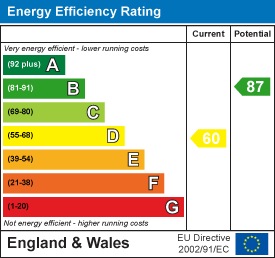William Crescent, Mosborough, Sheffield, S20
Key Features
- CHAIN FREE
- EXTENDED
- SPACIOUS
- FOUR BEDROOMS
- DORMER BUNGALOW
- GARAGE
- MODERN BREAKFAST KITCHEN
- SHOWER ROOM
- ENCLOSED GARDEN
- OFF ROAD PARKING
Property Description
SUMMARY
CHAIN FREE!! A fantastic opportunity to purchase this spacious and extended, four bedroom detached dormer bungalow. Offering a modern breakfast/kitchen, shower room and garage. Also having an enclosed garden, large front garden and two off road parking spaces. The property is positioned close to great local amenities and good transport and road links to the city centre.
HALLWAY
Enter via uPVC door into the hallway with neutral decor and carpeted flooring. Ceiling light, radiator and smoke alarm. Built in storage cupboard, stair rise to the first floor and doors to the lounge/diner, breakfast kitchen, two bedrooms and bathroom.
LOUNGE/DINER
4.868 x 3.623 (15'11" x 11'10")
A bright and spacious reception room with neutral decor, carpeted flooring and a feature fireplace with a wooden surround, mirror, tiled back and heath. Wall lighting, two radiators and windows to the rear and side.
BREAKFAST KITCHEN
5.869 x 3.305 (19'3" x 10'10")
A modern breakfast kitchen having ample wall and base units and contrasting wood effect worktops. One and a half sink with a chrome mixer tap. Electric single oven with microwave above, hob and extractor fan. Recess spotlighting, smoke alarm and two windows. Built in storage cupboard, neutral decor and wood effect flooring. Door to the porch
PORCH
1.856 x 1.482 (6'1" x 4'10")
A handy side entrance porch with tiled walls and flooring, light and window. UPVC door to the front and double doors opening to the utility room.
UTILITY ROOM
1.795 x 1.403 (5'10" x 4'7")
Comprising of tiled walls, tiled flooring and window. Space for a full height fridge/freezer and space for a washing machine.
BEDROOM TWO
3.635 x 3.614 (11'11" x 11'10")
A ground floor double bedroom with feature wallpapered wall and carpeted flooring. Ceiling light, radiator and window.
BEDROOM THREE
3.647 x 2.489 (11'11" x 8'1")
A second ground floor bedroom with feature wallpapered wall, carpeted flooring and built in wardrobes. Ceiling light, radiator and window.
SHOWER ROOM
1.916 x 1.610 (6'3" x 5'3")
A modern shower room having a shower cubicle with a plumbed in shower, back to wall vanity wash basin and close coupled WC. Fully tiled walls, tiled flooring and obscure glass window.
STAIRS/LANDING
A carpeted stair rise to the first floor with neutral decor, ceiling light, window and smoke alarm. Storage cupboard and doors to the two further bedrooms.
MASTER BEDROOM
3.893 x 4.185 (12'9" x 13'8")
A third spacious bedroom with neutral decor and carpeted flooring. Ceiling light, radiator and window to the front. Door to the dressing room.
DRESSING ROOM
2.713 x 1.715 (8'10" x 5'7")
Having built in storage and shelving, ceiling light, window and telephone point. Door to the ensuite bathroom.
ENSUITE BATHROOM
2.006 x 1.708 (6'6" x 5'7")
Comprising of a bath and close coupled WC. Ceiling light and obscure glass window. Part tiled walls an tile effect flooring.
BEDROOM FOUR
3.611 x 3.228 (11'10" x 10'7")
A fourth bedroom with neutral decor, carpeted flooring and reduced headroom to one side. Ceiling light, radiator and window.
PROPERTY DETAILS
- LEASEHOLD
- FULLY UPVC DOUBLE GLAZED
- GAS CENTRAL HEATING
- COMBI BOILER
- COUNCIL TAX BAND C


 0114 247 8819
0114 247 8819




























