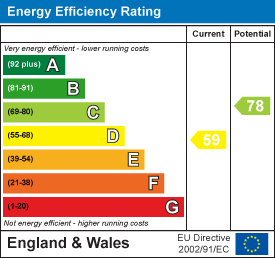Westfield Crescent, Mosborough, Sheffield, S20
Key Features
- THREE BEDROOM
- SEMI-DETACHED
- READY TO MOVE INTO
- AMPLE STORAGE SPACE
- OFF ROAD PARKING
- LARGER ENCLOSED REAR GARDEN
- HIGHLY SOUGHT AFTER AREA
- GREAT LOCAL AMENITITES
- CLOSE TO MAIN TRANSPORT LINKS
- IDEAL FOR FIRST TIME BUYERS OR FAMILIES ALIKE!!
Property Description
SUMMARY
** GUIDE PRICE £180,000 - £190,000 ** Don't miss your opportunity to purchase this deceptively spacious and ready to move into three bedroom semi-detached property which is tucked away on a quiet road. Offering ample off road parking, larger than average garden and ample built in storage. Well positioned for great local amenities and road links to the M1 Motorway and City Centre. Ideal for a first time buyer or families alike!
HALLWAY
Enter through UPVC door into welcoming hallway with neutral decor and carpet flooring. ceiling light, radiator and stair rise to first floor landing. Doors to lounge, kitchen/diner and store room.
LOUNGE
3.5 x 5.0 (11'5" x 16'4")
A generous sized lounge with carpet flooring and feature painted chimney breast. ceiling light, radiator and TV point. Window to the front and double doors to the rear.
KITCHEN/DINER
3.80 x 2.85 (12'5" x 9'4")
Fitted with ample wall and base units, contrasting worktops and tiled splash backs. Stainless steel sink with drainer and mixer tap. Oven and hob. Under counter space for fridge and washing machine. Ceiling light strip light, radiator and window to the rear. Under stairs storge cupboard and UPVC door to rear.
STORE ROOM
1.90 x 22.5 (6'2" x 73'9")
Great extra space/potential with ceiling light, carpet flooring and obscure glass window.
STAIRS/LANDING
A carpet stair rise to first floor landing with ceiling light and window to the rear. Doors to three bedrooms, bathroom and WC.
BEDROOM ONE
3.50 x 3.40 (11'5" x 11'1")
A generous sized double bedroom with two feature painted walls and carpet flooring. Ceiling light, radiator and window to the front. Door to over stairs storage cupboard.
BEDROOM TWO
3.50 x 3.50 (11'5" x 11'5")
A second double bedroom with two feature wallpapered walls and carpet flooring. Ceiling light, radiator and window to the front. Doors to over stairs storage cupboard.
BEDROOM THREE
2.52 x 2.50 (8'3" x 8'2")
A generous sized single bedroom with two feature wallpapered walls and carpet flooring. ceiling light, radiator and window to the rear.
BATHROOM
1.70 x 2.12 (5'6" x 6'11")
A modern bathroom comprising of bath with over head electric shower and vanity unit with wash basin. Ceiling light, ladder style radiator and obscure glass window. Fully tiled walls and flooring.
WC
0.90 x 1.50 (2'11" x 4'11")
With contunied decor from the bathroom and close coupled WC. Ceiling light and obscure glass window.
OUTSIDE
To the front of the property is a driveway for one car, lawn and fencing surround. Door to side lean too perfect for storage! To the rear of the property is a larger than average low maintenance garden with two patio areas and large artificial grass area. Two sheds, fencing and hedges. rear access to side lean too.
PROPERT DETAILS
- FREEHOLD
- PART BOARDED LOFT
- FULLY UPVC DOUBLE GLAZED
- GAS CENTRAL HEATING
- COUNCIL TAX BAND A


 0114 247 8819
0114 247 8819


















