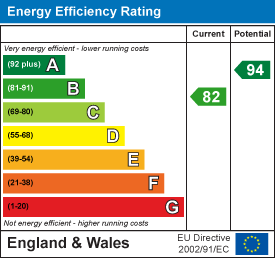Vicarage Walk, Clowne, Chesterfield, S43
Key Features
- IMMACULATELY PRESENTED
- FOUR BEDROOMS
- THREE STOREY
- BEING READY TO MOVE INTO
- MASTER BEDROOM WITH ENSUITE
- LANDSCAPED GARDEN
- OFF ROAD PARKING AND GARAGE
- DOORSTEP TO A WIDE RANGE OF AMENITIES
- ROAD LINKS TO THE CITY CENTRE AND M1 MOTORWAY
- PERFECT FAMILY HOME
Property Description
SUMMARY
**GUIDE PRICE £235,000 - £245,000** A fantastic opportunity to purchase this immaculately presented, four bedroom three storey semi-detached property. Being ready to move into and having a master bedroom to the top floor with an ensuite. Also having a landscaped garden, off road parking and garage. On the door step to a wide range of local amenities and with fantastic road links to Chesterfield and the M1 Motorway. Perfect family home!
HALLWAY
Enter via composite door into the welcoming hallway with painted walls and tiled flooring. Ceiling light, ceiling speaker and radiator. Stair rise to the first floor and doors to the kitchen/diner, lounge and downstairs WC.
KITCHEN/DINER
2.85 x 4.16 (9'4" x 13'7")
Fitted with ample high gloss wall and base units, contrasting worktops and tiled splash backs. Stainless steel sink with a drainer and hose mixer tap. Oven, hob and extractor fan. Integrated dishwasher, integrated washing machine and integrated fridge/freezer. Ceiling light, spotlighting, radiator and window to the front. Tiled flooring and cupboard housing the boiler.
LOUNGE
4.97 x 3.37 (16'3" x 11'0")
A bright and spacious reception room with a feature wallpapered wall and carpeted flooring. Ceiling light, radiator and window to the rear. Patio doors to the garden.
DOWNSTAIRS WC
0.90 x 1.710 (2'11" x 5'7")
Comprising of a pedestal sink and close coupled WC. Spotlighting, radiator and obscure glass window. Part tiled walls and tiled flooring.
STAIRS/LANDING
A carpeted first and second stair rise to the first an second floor landing.
To the first floor landing is a window, ceiling light and ceiling speaker. Cupboard housing the hot water tank and doors to the three bedrooms and bathroom.
The second stair rise leads to the master bedroom.
BEDROOM TWO
2.84 x 3.78 (9'3" x 12'4")
A large double bedroom with painted walls and carpeted flooring. Ceiling light, radiator and window to the rear.
BEDROOM THREE
2.84 x 3.87 (9'3" x 12'8")
A further generous size double bedroom with a feature wallpapered wall and carpeted flooring. Ceiling light, radiator and window to the front.
BEDROOM FOUR
2.02 x 2.8 (6'7" x 9'2")
A further good sized single bedroom with painted walls and carpeted flooring. Ceiling light, radiator and window to the rear.
BATHROOM
2.0 x 1.7 (6'6" x 5'6")
Comprising of a bath with an overhead shower, pedestal sink and close coupled WC. Spotlighting, chrome ladder style radiator and obscure glass window. Fully tiled walls and tiled flooring.
MASTER BEDROOM
4.94 x 4.70 (16'2" x 15'5")
A large bedroom with a feature wallpapered wall and carpeted flooring. Ceiling light, radiator and window to the front. Built in wardrobes, aircon and door to the ensuite.
ENSUITE
1.94 x 1.61 (6'4" x 5'3")
Comprising of a shower cubicle with an overhead shower, pedestal sink and close coupled WC. Spotlighting, chrome ladder style radiator and velux style window. Part tiled walls and tiled flooring.
OUTSIDE
To the front of the property is an enclosed pebbled area, low maintenance shrubbery and outside tap. Driveway giving access to the garage with power and lighting.
To the rear of the property is a landscaped garden with a patio, tiered astroturf and shrubbery. Fencing to the boundaries and rear access to the garage.
PROPERTY DETAILS
- FREEHOLD
- FULLY UPVC DOUBLE GLAZED
- GAS CENTRAL HEATING
- COUNCIL TAX BAND C


 0114 247 8819
0114 247 8819





















