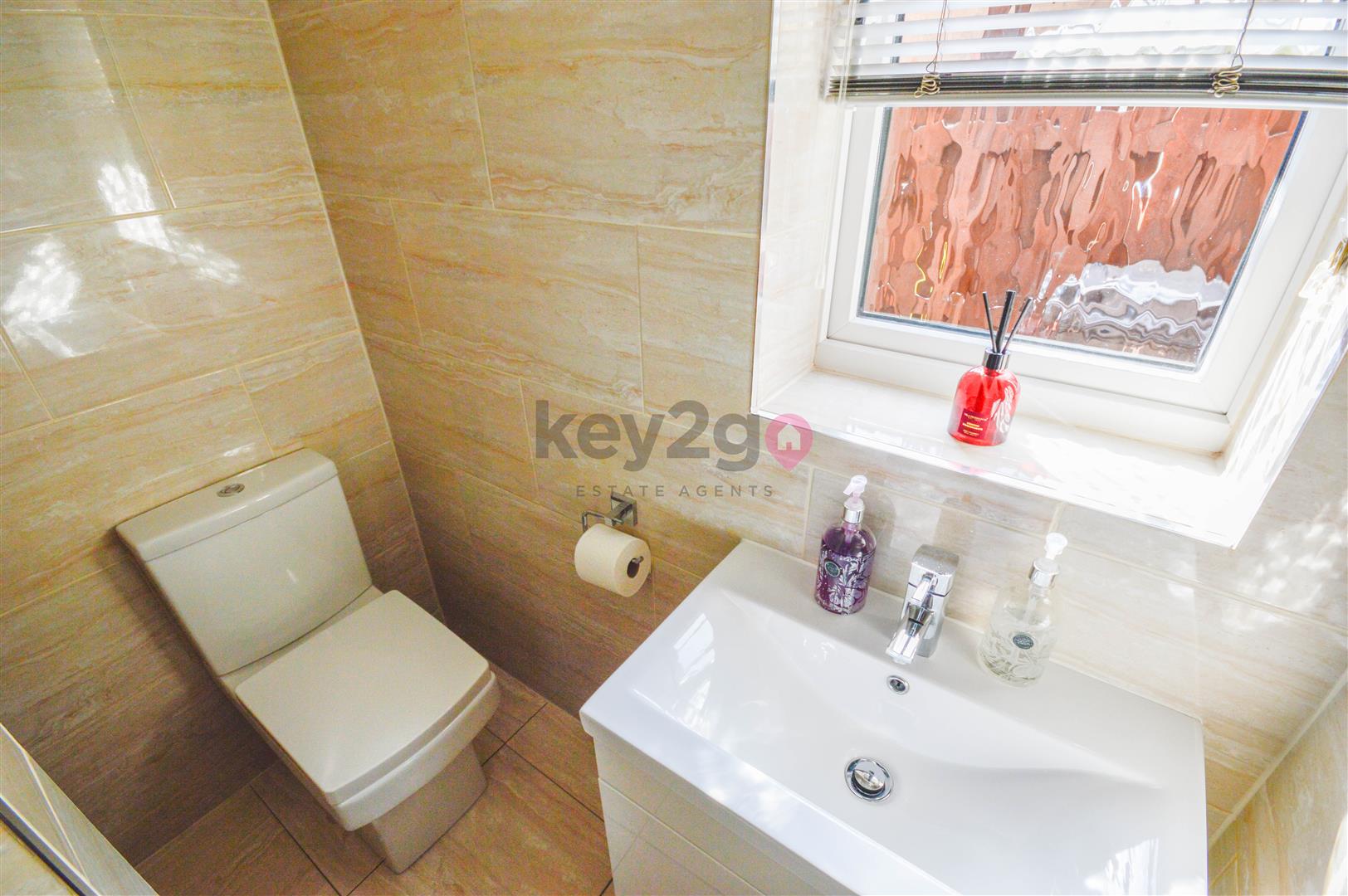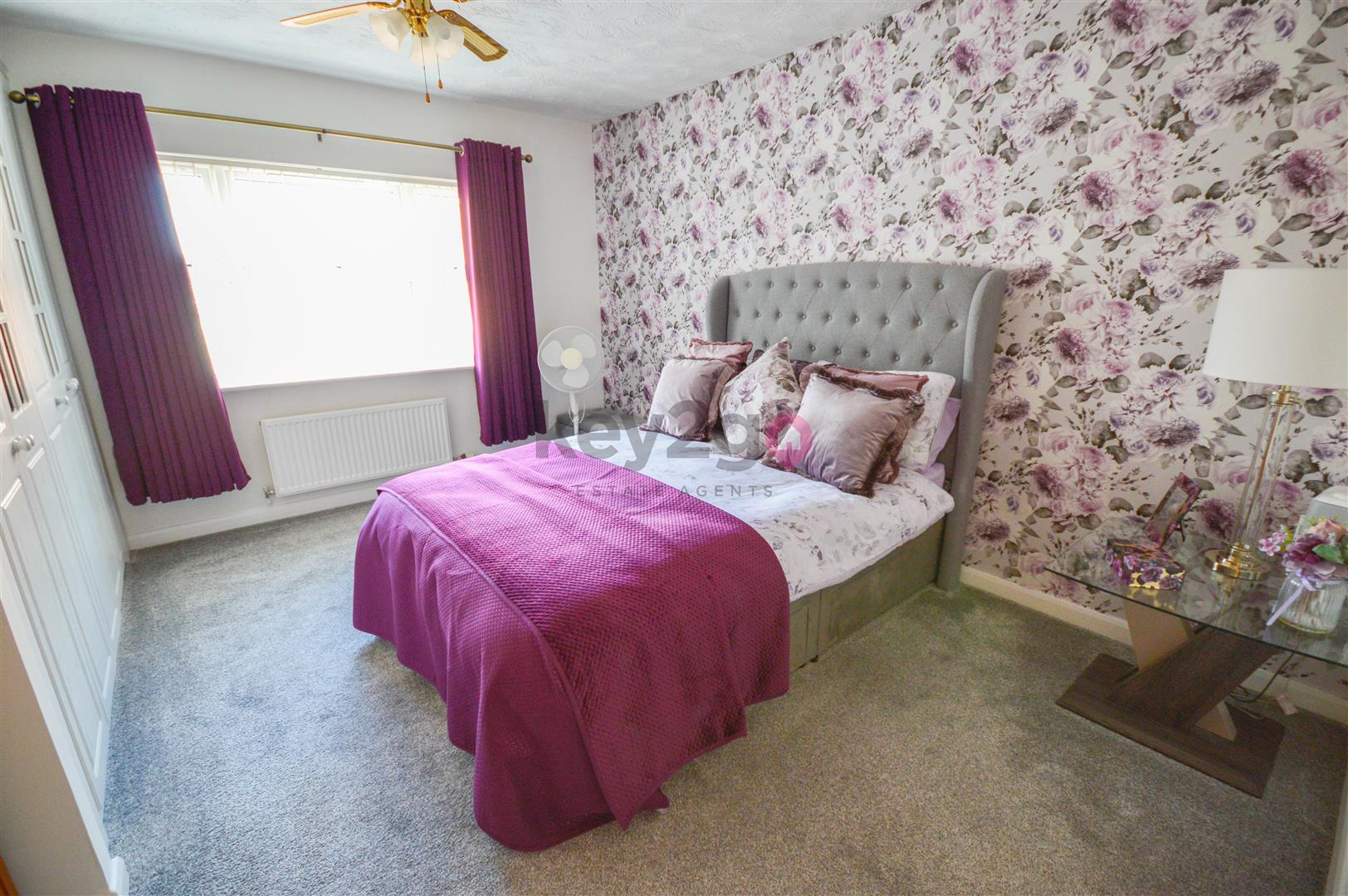The Rusk, Barlborough, Chesterfield, S43
Key Features
- FOUR BEDROOMS
- DETACHED
- MASTER BEDROOM WITH ENSUITE
- CONSERVATORY AND STUDY
- BEAUTIFULLY PRESENTED THROUGHOUT
- WELL TUCKED AWAY IN A QUIET LOCATION
- OFF ROAD PARKING AND DOUBLE GARAGE
- SPACIOUS THROUGHOUT
- CLOSE TO AMENITIES
- PERFECT FAMILY HOME
Property Description
SUMMARY
Call our sales team to book a viewing on this beautifully presented four bedroom detached property which is well tucked away in a quiet location. Offering a downstairs WC, conservatory and being spacious throughout. Also having a double garage, off road parking and a private and generous sized rear garden. Close to amenities and road links to Sheffield, Chesterfield and the M1 Motorway. Perfect family home!
HALLWAY
Enter via a composite door into the spacious and welcoming hallway with neutral decor and laminate flooring. Ceiling light, radiator and doors to the lounge, kitchen, study and downstairs WC.
STUDY
2.578 x 3.219 (8'5" x 10'6")
A good sized space which is perfect as an office space with laminate flooring, a ceiling light and a radiator.
LOUNGE
3.685 x 5.248 (12'1" x 17'2")
A spacious reception room with neutral decor, laminate flooring and a gas fireplace with a marble surround. Two ceiling lights, two radiators and a bay window to the front. Panelled glass double doors to the dining room.
DINING ROOM
2.748 x 3.381 (9'0" x 11'1")
A spacious extra living space with neutral decor and laminate flooring. Ceiling light, radiator and double doors to the conservatory.
CONSERVATORY
3.009 x 3.775 (9'10" x 12'4")
A bright and spacious conservatory having laminate flooring, exposed brick and windows to all sides. Double doors to the rear.
KITCHEN
4.984 x 3.376 (16'4" x 11'0")
A modern and stylish kitchen fitted with ample wall and base units and contrasting worktops. Integrated washing machine and dishwasher. One and a half sink with a drainer and mixer tap. Range cooker and hob, Spotlighting, window and tiled flooring. UPVC door to the rear.
DOWNSTAIRS WC
1.918 x 1.748 (6'3" x 5'8")
A modern and stylish WC with a sink with storage and close coupled WC. Ceiling light radiator and obscure glass window. Tiled walls and tiled flooring.
STAIRS/LANDING
A carpeted stair rise to the first floor spacious landing with neutral decor carpeted flooring and a storage cupboard. Radiator, window and doors to the four bedrooms and bathroom.
BEDROOM ONE
5.848 x 4.169 (19'2" x 13'8")
A double bedroom with carpeted flooring and built in wardrobes. Ceiling light, radiator and window. Door to the ensuite.
ENSUITE
2.669 x 1.191 (8'9" x 3'10")
A modern ensuite fitted with a walk in shower, sink with storage and a close coupled WC. Spotlighting, radiator and window.
BEDROOM TWO
4.320 x 2.589 (14'2" x 8'5")
A double bedroom with carpeted flooring and built in storage. Ceiling light, radiator and window.
BEDROOM THREE
2.833 x 3.236 (9'3" x 10'7")
A third double bedroom with carpeted flooring and built in storage. Ceiling light, radiator and window.
BEDROOM FOUR
2.833 x 2.620 (9'3" x 8'7")
A double bedroom with carpeted flooring and built in storage. Ceiling light, radiator and window.
SHOWER ROOM
2.047 x 2.099 (6'8" x 6'10")
A modern and stylish shower room having a large walk in shower cubicle with an overhead and handheld shower, sink with storage and a close coupled WC. Spotlighting, radiator and obscure glass window. Tiled walls and laminate flooring,
OUTSIDE
To the front of the property is a low maintenance and well presented front with shrubbery, access to the double garage and off road parking for four cars.
To the rear of the property is a private, well presented and generous sized garden with a patio area, artificial grass and shrubbery.
PROPERTY DETAILS
- FREEHOLD
- FULLY UPVC DOUBLE GLAZED
- GAS CENTRAL HEATING
- CONDEN BOILER
- COUNCIL TAX BAND E - BOLSOVER COUNCIL
- MARKETING AT A REDUCED RATE TO MAKE UP FOR INCREASED STAMP DUTY


 0114 247 8819
0114 247 8819
































