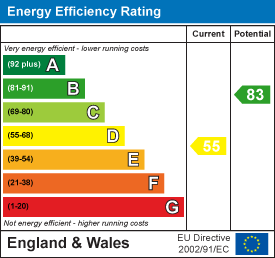Staveley Road, Poolsbrook, Chesterfield, S43
Key Features
- CHAIN FREE!
- STYLISH AND DECEPTIVELY SPACIOUS
- VIEWING IS ESSENTIAL
- THREE BEDROOMS
- READY TO MOVE INTO
- TWO RECEPTION ROOMS
- DOWNSTAIRS WC
- RENOVATED BY CURRENT OWNER
- OFF ROAD PARKING AND LARGE GARDEN
- CLOSE TO COUNTRYSIDE WALKS AND JUNCTION 29A OF M1 MOTORWAY
Property Description
SUMMARY
CHAIN FREE!! A viewing is essential on this stylish and deceptively spacious three bedroom end of terrace property which has been renovated by the current owner. Being ready to move into and offering two reception rooms and a downstairs WC. Also having off road parking and a large garden. Being close to Countryside walks and Junction 29A of the M1 Motorway. Perfect for first time buyers!
HALLWAY
Enter into the welcoming hallway with neutral decor and laminate flooring. Ceiling light, radiator and stair rise to the first floor. Under stairs storage cupboard and doors to the downstairs WC, kitchen/diner and lounge.
LOUNGE
3.39 x 5.04 (11'1" x 16'6")
A bright reception room with neutral decor, carpeted flooring and a feature hole in the wall. Ceiling light, two radiators and dual aspect windows.
KITCHEN/DINER
4.95 x 3.68 (16'2" x 12'0")
A generous sized reception room with modern wall and base units, matching splash back and contrasting worktops. One and a half stainless steel sink with a drainer and mixer tap. Oven and hob. Space for a full height fridge/freezer and under counter space for a washing machine. Two ceiling lights, radiator, window to the front ad obscure glass window to the rear. Boiler location and uPVC door to the rear.
DOWNSTAIRS WC
0.9 x 1.63 (2'11" x 5'4")
Comprising of a wash basin, close coupled WC and tiled flooring. Ceiling light, radiator and obscure glass window.
STAIRS/LANDING
A carpeted stair rise to the first floor landing with a ceiling light, access to the loft and doors to the three bedrooms and bathroom.
BEDROOM ONE
3.39 x 5.01 (11'1" x 16'5")
A large and bright double bedroom with neutral decor, carpeted flooring and a built in storage cupboard. Ceiling light, two radiators and dual aspect windows.
BEDROOM TWO
3.62 x 2.5 (11'10" x 8'2")
A second double bedroom with neutral decor and carpeted flooring. Ceiling light, radiator, obscure glass window and window to the rear.
BEDROOM THREE
2.4 x 3.49 (7'10" x 11'5")
A third small double/good sized single bedroom with neutral decor and carpeted flooring. Ceiling light, radiator and window to the front.
BATHROOM
1.95 x 2.77 (6'4" x 9'1")
A modern bathroom having a 'p' shaped bath with a mixer shower tap, built in wash basin and close coupled WC. Ceiling light, chrome ladder style radiator and obscure glass window. Part tiled walls and tiled flooring.
OUTSIDE
To the front of the property is a driveway with a pebbled area and wall to the boundary.
To the rear of the property is a private garden with a hardstanding area, decking and lawn area. Shed and fencing.
PROPERTY DETAILS
- FREEHOLD
- FULLY UPVC DOUBLE GLAZED
- GAS CENTRAL HEATING
- COMBI BOILER
- COUNCIL TAX BAND A - CHESTERFIELD COUNCIL


 0114 247 8819
0114 247 8819





















