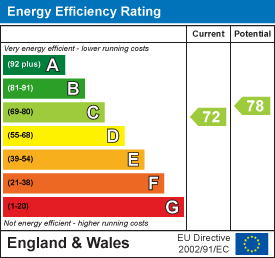Pipworth Lane, Eckington, Sheffield, S21
Key Features
- FOUR/FIVE BEDROOMS
- DETATCHED DORMA BUNGALOW
- CINEMA ROOM AND TWO LARGE RECEPTION ROOMS
- TOP QUALITY FINISHINGS
- UNIQUE FEATURES THROUGHOUT
- BALCONY
- MASTER BEDROOM WITH ENSUITE AND WALK IN WARDROBE
- PRIVATE REAR GARDEN
- ON THE DOORSTEP TO COUNTRYSIDE
- NOT TO BE MISSED!!
Property Description
SUMMARY
NOT TO BE MISSED!! WOW!! A fantastic opportunity to purchase this four/five bedroomed unique detached property which is situated on a quiet lane. Offering master bedroom with ensuite and walk in wardrobe, two large reception rooms and low maintenance garden. Also having top quality finishings, balcony and cinema room. The property is positioned close to the countryside as well as great local amenities and a good choice of local schools. A viewing is a must!!
HALLWAY
Enter through composite door into welcoming and open hallway with tile effect LVT flooring and ceiling light. Opening to lounge and doors to bedroom five and kitchen.
LOUNGE
3.36 x 4.96 (11'0" x 16'3")
An open reception room with LVT flooring and feature wallpapered wall. Ceiling light and mirrored finishings. Corridor to bedroom four, downstairs shower room and stair rise.
KITCHEN
8.3 x 7.1 (27'2" x 23'3")
A large kitchen extended over two rooms having ample high gloss wall and base units, gold finishings and Granite worktops. Sunk in sink, hot water tap and steam tap. Two ovens, induction hob and extractor fan. Integarted dishwasher, bins and space for American style fridge/freezer. Three ceiling lights, spot lighting and electric heater. Wood flooring, large window to the front and Bi-folding doors with feature wood beams and window above. Stair rise to bedroom three and door to downstairs WC and rear.
DOWNSTAIRS WC
1.45 x 2.11 (4'9" x 6'11")
Comprising of back to the wall WC an floating wash basin. Ceiling light, boiler and contunied flooring.
DRESSING ROOM/ SITTING ROOM
9.57 x 2.70 (31'4" x 8'10")
Into the extension with contunied LVT flooring and over looking woodland. Two velux style windows, skylight and side window. Patio doors and Bi-folding doors.
BEDROOM FOUR
2.30 x 3.00 (7'6" x 9'10")
A good sized bedroom with feature wallpapered and painted wall and laminate flooring. Ceiling light and window.
BEDROOM THREE
3.79 x 3.63 (12'5" x 11'10")
A wooden stair rise into the dorma bedroom with wood flooring and feature beams. Ceiling light and velux style window. The perfect room for guests or to be used as a snug!
DOWNSTAIRS SHOWER ROOM
3.30 x 2.94 (10'9" x 9'7")
A stunning shower room comprising of larger spa shower, close coupled WC and floating wash basin. Circular skylight, ceiling light and chrome ladder style radiator. Fully tiled walls and flooring.
STAIRS/LANDING
A carpet stair rise leading to landing with ceiling. Opening to bedroom two and walk in wardrobe area via corridor to master bedroom.
CINEMA ROOM
7.94 x 2.65 (26'0" x 8'8")
Useful entertaining space with laminate flooring, two ceiling lights and featured textured wall. Door to front.
BEDROOM FIVE
3.79 x 3.63 (12'5" x 11'10")
A good sized bedroom with feature walls and wood effect flooring. Ceiling light, radiator and window to the front. Door to cinema room.
WALK IN WARDROBE
2.00 x 2.50 (6'6" x 8'2")
Sliding doors to walk in wardrobe and push doors lead to storage in eaves. Spot lighting and carpet flooring.
MASTER BEDROOM
3.11 x 7.09 (10'2" x 23'3")
A large bright bedroom with feature wallpapered wall and carpet flooring. Spot lighting, two velux windows and windows to rear with wood views. Double doors to balcony and opening to ensuite.
ENSUITE
3.54 x 3.27 (11'7" x 10'8")
A generous space comprising of jacuzzi bath, glass sink and close coupled WC. Spot lighting, two velux windows and eaves storage. Fully tiled walls and flooring.
BEDROOM TWO
2.60 x 7.70 (8'6" x 25'3")
A generous sized double bedroom with tiled LVT flooring and feature textured wall. Ceiling light, Air con, feature window to the front with countryside views and window to the rear.
OUTSIDE
To the front of the property is secure electric gates which surround and create privacy and brick paved driveway with ample off road parking.
To the rear of the property is a generous sized private garden with composite decking, astroturf lawn and high hedging. Utility room with space/plumbing for washing machine and tumble dryer.
PROPERTY DETAILS
- FREEHOLD
- FULLY UPVC DOUBLE GLAZED
- GAS CENTRAL HEATING
- COMBI BOILER
- COUNCIL TAX BAND C - NORTH EAST DERBYSHIRE DISTRICT COUNCIL


 0114 247 8819
0114 247 8819

































