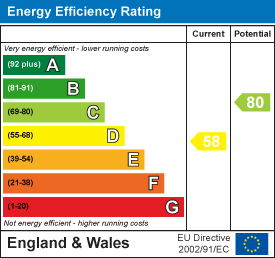Owlthorpe Rise, Mosborough, Sheffield, S20
Key Features
- UNIQUE OPPORTUNITY
- SPACIOUS
- THREE BEDROOMS
- DETACHED
- DOWNSTAIRS WC
- LARGE LOUNGE/DINER
- PRIVATE ENCLOSED GARDEN
- AMPLE OFF ROAD PARKING & GARAGE
- CLOSE TO COUNTRYSIDE
- GREAT FAMILY HOME!!
Property Description
SUMMARY
A unique opportunity to purchase this spacious three bedroom detached property situated on a quiet road. Offering downstairs WC, large lounge/diner and private enclosed rear garden. Also having ample off road parking, garage and being close to the countryside. Within close proximity to local amenities, public transport links and a range of local schools. Great family home!!
PORCH
Enter through composite door into porch with cladding to walls, tile effect flooring, ceiling light and electric wall heater. Door to hallway.
HALLWAY
A welcoming hallway with built in welcome mat, carpet flooring and stair rise to first floor. Two ceiling lights, radiator and under stairs storage cupboard. Doors to downstairs WC, kitchen and lounge/diner.
DOWNSTAIRS WC
0.87 x 2.1 (2'10" x 6'10")
Comprising of close coupled WC, vanity wash basin and tiled flooring. Ceiling light, radiator and obscure glass window.
KITCHEN
2.6 x 3.1 (8'6" x 10'2")
Fitted with wall and base units, contrasting worktops and tiled splash backs. One and a half sink with drainer and mixer tap. Space for freestanding cooker, full height fridge/freezer and under counter space for washing machine and tumble dryer. Ceiling light, window to the rear, carpet and tiled flooring and serving hatch.
LOUNGE/DINER
3.225 x 7.51 (10'6" x 24'7")
A generous size bright reception room with feature wallpapered wall, carpet flooring and feature fireplace. Two ceiling lights, five wall lights and two radiators. Front facing window and sliding patio doors to garden.
STAIRS/LANDING
A carpet stair rise to first floor landing with ceiling light, window and airing cupboard. Access to the part boarded loft via fixed loft ladder and doors to three bedrooms and bathroom.
BEDROOM ONE
3.1 x 3.1 (10'2" x 10'2")
A double bedroom with wallpapered walls, carpet flooring and fitted wardrobes. Ceiling light, radiator and window to the rear with lovely views.
BEDROOM TWO
3.11 x 3.42 (10'2" x 11'2")
A second good sized double bedroom with wallpapered walls and carpet flooring. Ceiling light, radiator and window to the front.
BEDROOM THREE
2.11 x 2.22 (6'11" x 7'3")
A third single bedroom with painted and papered walls and carpet flooring. Ceiling light, radiator and front facing window.
BATHROOM
2.0 x 1.65 (6'6" x 5'4")
Comprising of bath with overhead electric shower, pedestal sink and low flush WC. Ceiling light, ladder style radiator and obscure glass window. Part tiled walls and tile effect wooden flooring.
OUTSIDE
To the front of the property is a large mature flowerbed area which creates privacy and driveway which leads to garage with power and lighting.
To the rear of the property is a enclosed garden with decking area, patio and astroturf area. Hedging, mature plants and shrubs. A pond, stream, waterfall (serviced by a filter unit) and an arbor with bench. Lean to potting shed and rear access to garage.
PROPERTY DETAILS
- LEASEHOLD - (150 YEARS REMAINING - £25PA)
- FULLY UPVC DOUBLE GLAZED
- GAS CENTRAL HEATING
- COMBI BOILER
- BURGLAR ALARM
- SECURITY CAMERAS READY TO CONNECT TO RECORDING UINT
- COUNCIL TAX BAND C


 0114 247 8819
0114 247 8819




















