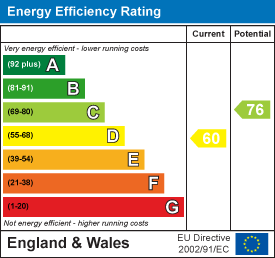Oswestry Road, Sheffield, S5
Key Features
- THREE BEDROOMS
- SEMI-DETACHED
- MAKE THE PERFECT PROJECT
- CONSERVATORY
- DOWNSTAIRS WC
- OFF ROAD PARKING
- CLOSE TO HALLAMSHIRE HOSPITAL
- GREAT ROAD LINKS TO M1 MOTORWAY AND CITY CENTRE
- PERFECT FOR FIRST TIME BUYERS OR INVESTORS!
Property Description
SUMMARY
A fantastic opportunity to purchase this three bedroom semi-detached property which would make the perfect project. Offering a conservatory, downstairs WC and off road parking. Close to Hallamshire Hospital, great road links to the M1 Motorway and City Centre. Perfect for a first time buyer or investor!
HALLWAY
Having a stair rise to the first floor and door to the lounge.
LOUNGE
3.725 x 3.602 (12'2" x 11'9")
A spacious reception room with a fireplace. Two wall lights, ceiling light, radiator and bay window.
KITCHEN
3.725 x 3.662 (12'2" x 12'0")
Fitted with ample wall and base units, a breakfast bar and laminate flooring. Space for a fridge/freezer and washing machine. Integrated oven, gas hob and extractor fan. Ceiling light, radiator and window. Doors to the downstairs WC and conservatory.
DOWNSTAIRS WC
Comprising of a toilet and sink. Ceiling light, radiator and three windows.
CONSERVATORY
2.386 x 1.722 (7'9" x 5'7")
A great extra living space with neutral decor. Ceiling light and radiator. UPVC door to the rear.
STAIRS/LANDING
A stair rise to the first floor landing with a ceiling light, window and access to the loft. Doors to the three bedrooms and bathroom.
BEDROOM ONE
3.230 x 3.67 (10'7" x 12'0")
A double bedroom with ceiling light, radiator and bay window to the front.
BEDROOM TWO
3.089 x 2.872 (10'1" x 9'5")
A second double bedroom with a ceiling light, radiator and window to the rear with great views.
BEDROOM THREE
1.731 x 2.710 (5'8" x 8'10")
A third bedroom with a ceiling light, radiator and window to the front. Door to the storage cupboard.
BATHROOM
1.866 x 1.713 (6'1" x 5'7")
Comprising of a bath with a handheld shower and tiled bath surround, sink and WC. Spotlighting, radiator and obscure glass window.
OUTSIDE
To the rear of the property is overgrown shrubbery.
PROPERTY DETAILS
- COUNCIL TAX BAND B
- FREEHOLD


 0114 247 8819
0114 247 8819






















