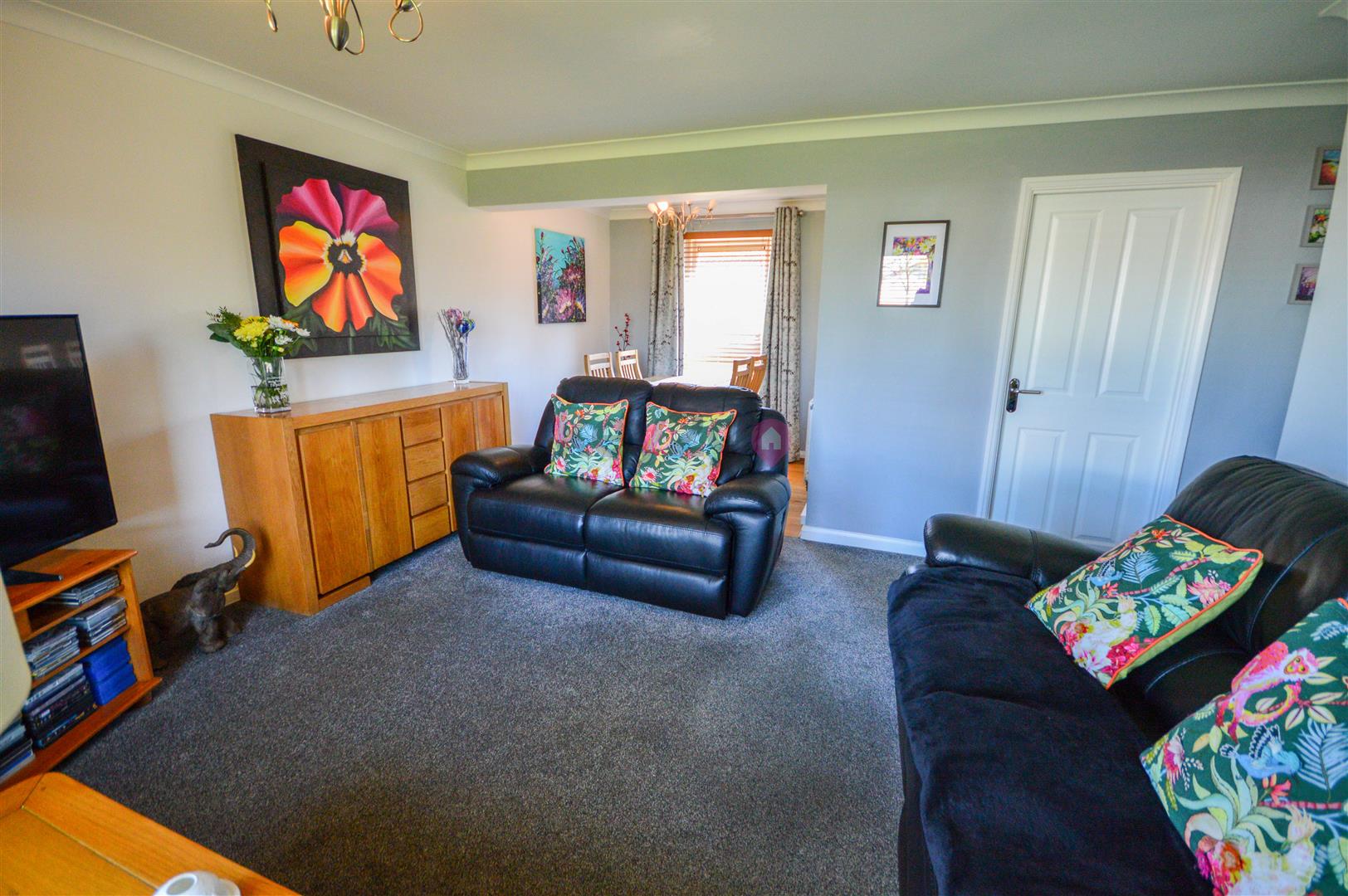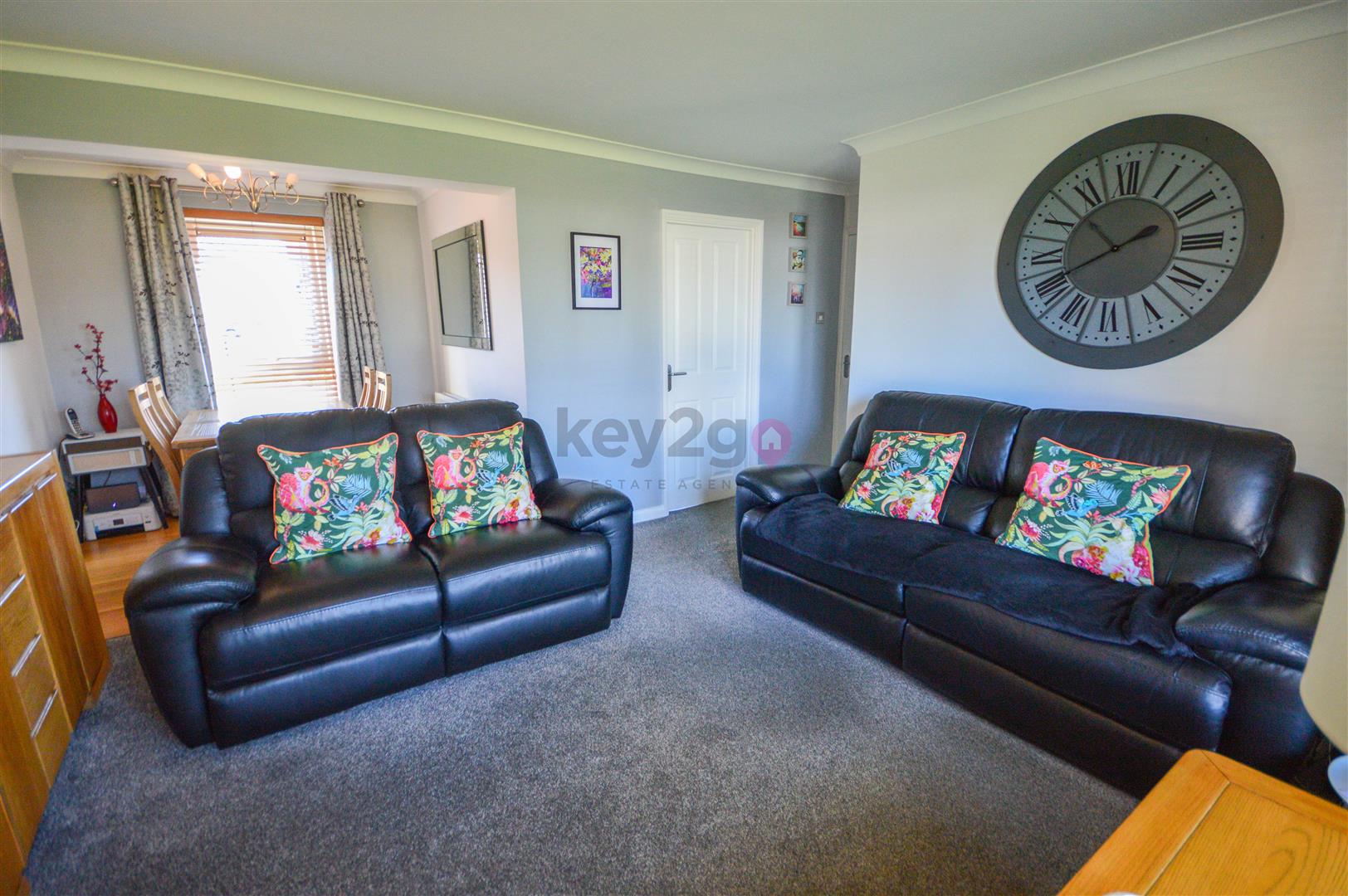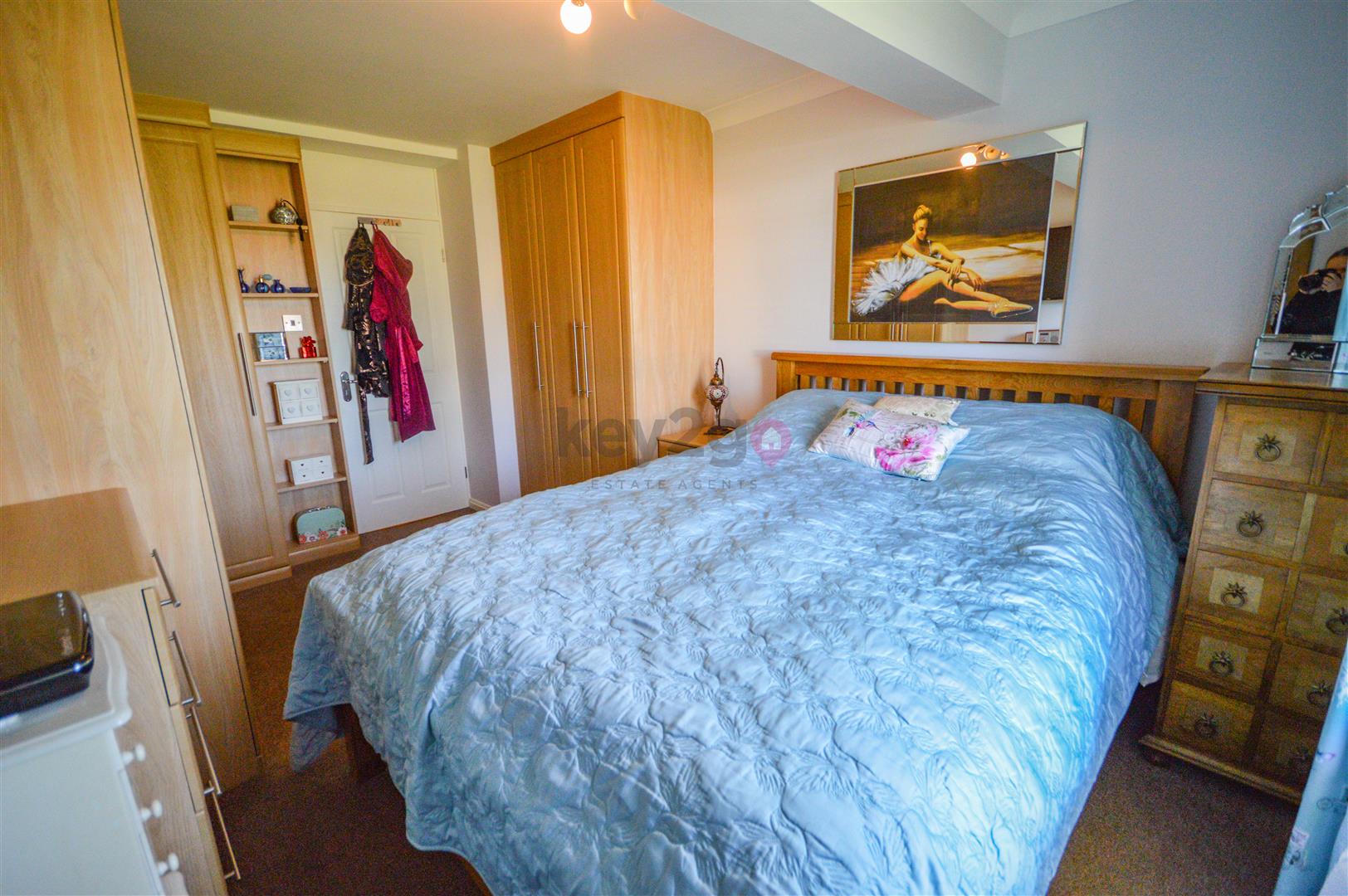Ormond Road, Sheffield, S8
Key Features
- UNIQUE OPPORTUNITY
- LARGE GROUND FLOOR FLAT
- STUNNING AND READY TO MOVE INTO
- STYLISH BATHROOM
- OPEN PLAN LOUNGE/DINER
- TWO GENEROUS SIZED BEDROOMS
- AMPLE STORAGE
- CLOSE TO SHOPS AND ROAD LINKS TO SHEFFIELD AND CHESTERFIELD
- PERFECT FOR FIRST TIME BUYERS OR INVESTORS!
Property Description
SUMMARY
A unique opportunity to purchase this large two generous sized bedroom ground floor flat. Offering a stylish bathroom, open plan lounge/diner and ample storage. Being stunning throughout and ready to move into. Close to shops, doctors surgery with chemistry and St. James Retail Park. Good road links to Sheffield and Chesterfield. Perfect for first time buyers!
HALLWAY
Enter into the welcoming and spacious hallway with panelling to the walls and Karndean flooring. Two ceiling lights, radiator and storage cupboard. Doors to the two bedrooms, bathroom, lounge/diner and store room.
LOUNGE/DINER
6.09 x 5.1 (19'11" x 16'8")
A bright and spacious reception room with part carpeted/part oak laminate flooring and painted walls. Two ceiling lights, two radiators and two windows. Door to the kitchen.
KITCHEN
1.86 x 4.25 (6'1" x 13'11")
A modern kitchen with ample wall and base units, contrasting worktops and tiled splash back. Space for a freestanding cooker and under counter space for a washing machine. Ceiling light, radiator and window. Vinyl flooring and boiler location.
BEDROOM ONE
4.28 x 3.01 (14'0" x 9'10")
A large double bedroom with painted walls, carpeted flooring and fitted wardrobes. Ceiling light, radiator and window.
BEDROOM TWO
2.1 x 3.8 (6'10" x 12'5")
A generous sized single bedroom with oak laminate flooring, painted walls and fitted wardrobes. Ceiling light, radiator and window.
BEDROOM THREE/STORE ROOM
1.88 x 1.77 (6'2" x 5'9")
Could be used as an office with laminate flooring. Ceiling light, radiator and window.
BATHROOM
1.85 x 2.37 (6'0" x 7'9")
A stylish bathroom having a bath with a mixer shower tap, vanity wash basin and back to wall WC. Ceiling light, chrome ladder style radiator and obscure glass window. Fully tiled walls and waterproof plank flooring.
PROPERTY DETAILS
- LEASEHOLD, 120 YEARS REMAINING, £10PA GROUND RENT, ANNUAL SERVICE CHARGE VARIED
- FULLY UPVC DOUBLE GLAZED
- GAS CENTRAL HEATING
- COMBI BOILER
- COUNCIL TAX BAND A - SHEFFIELD CITY COUNCIL


 0114 247 8819
0114 247 8819















