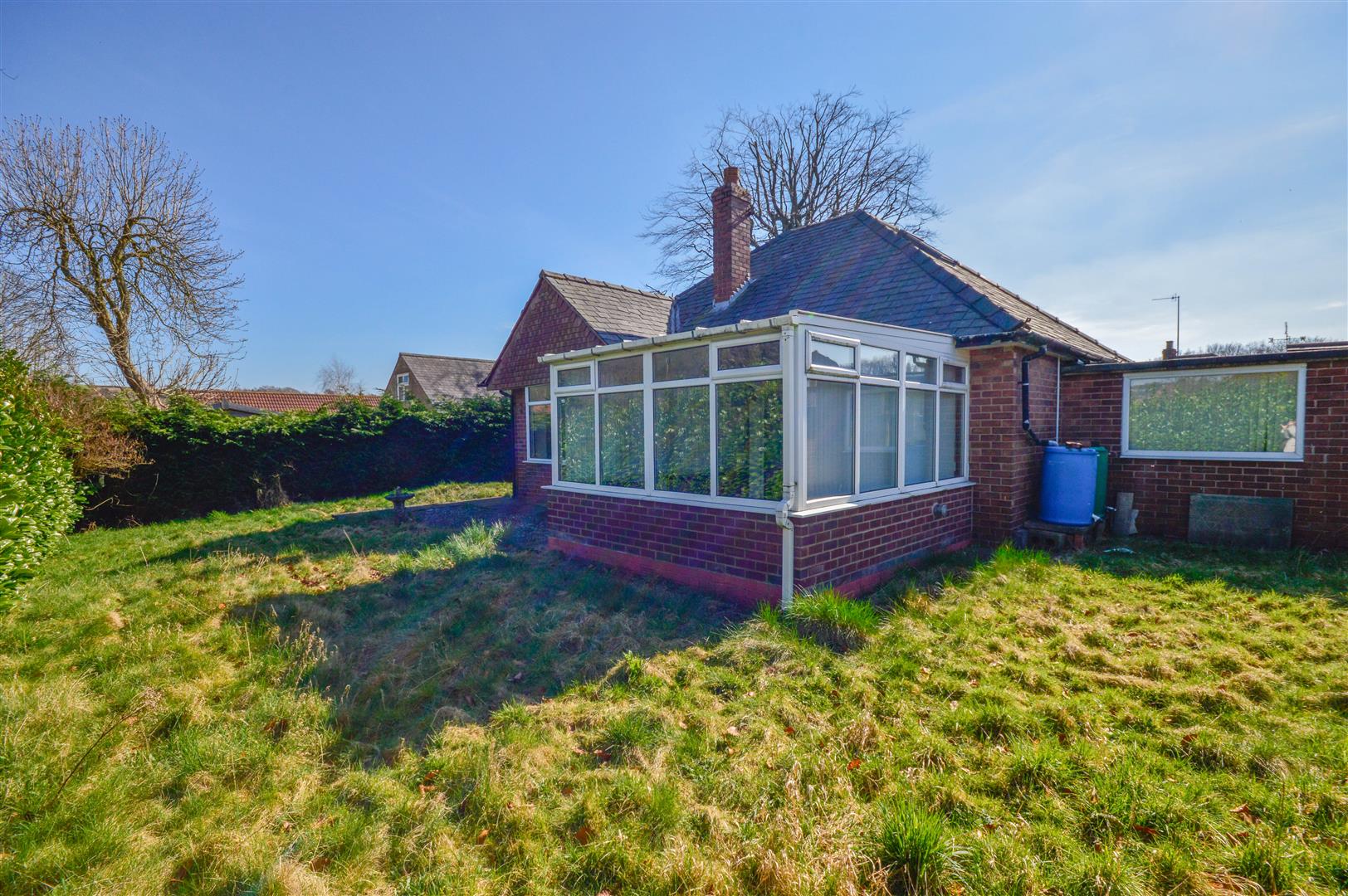Off Cheetham Avenue, Unstone, Dronfield, S18
Key Features
- CHAIN FREE
- THREE BEDROOMS
- DETACHED BUNGALOW
- SPACIOUS THROUGHOUT
- DOUBLE GARAGE WITH POWER AND LIGHTING
- SOUTH FACING FRONT GARDEN
- AMPLE OFF ROAD PARKING
- SITUATED IN A PRIVATE AND ENCLOSED AREA
- CLOSE TO AMENITIES
- ROAD LINKS INTO SHEFFIELD
Property Description
SUMMARY
CHAIN FREE! A fantastic opportunity to purchase this spacious throughout three bedroom detached bungalow which is situated in a quiet area set back through a main thoroughfare on a private road. Offering a south facing front garden, ample off road parking and a double garage with power and lighting. Close to amenities and road links to Sheffield.
PORCH
Enter via uPVC door into the bright porch with laminate flooring and a window. Door to the hallway.
HALLWAY
Enter via uPVC door into the spacious and welcoming hallway with two lights, a radiator and under stairs storage cupboard. Stair rise to the first floor and doors to the kitchen, bedroom, lounge, dining room, shower room and inner lobby.
KITCHEN
3.821 x 3.506 (12'6" x 11'6")
A good sized kitchen fitted with ample wall and base units and contrasting worktops. Integrated oven, gas hob and dishwasher. Under counter space for a fridge and freezer. One and a half sink with a drainer and mixer tap. Ceiling light, radiator and three windows. Vinyl flooring and two large storage cupboards.
LOUNGE
3.829 x 4.399 (12'6" x 14'5")
A bright and spacious reception room with neutral decor and carpeted flooring. Ceiling light, two wall lights, one side window and one bay window.
DINING ROOM
3.796 x 3.497 (12'5" x 11'5")
A spacious reception room with neutral decor, carpeted flooring and an electric fire with a surround. Two wall lights, radiator and sliding doors to the conservatory.
CONSERVATORY
3.107 x 2.974 (10'2" x 9'9")
Having laminate flooring, two wall lights and windows to each wall. UPVC door leading to the rear.
BEDROOM TWO
3.042 x 2.695 (9'11" x 8'10")
A double bedroom with neutral decor, carpeted flooring and built in wardrobes. Ceiling light, radiator and window.
BEDROOM THREE
2.700 x 2.999 (8'10" x 9'10")
A double bedroom with carpeted flooring and built in wardrobes. Ceiling light, radiator and window.
STUDY
2.745 x 1.412 (9'0" x 4'7")
A great extra space which could be used as an office with a ceiling light, radiator and window.
WC
Comprising of a WC, sink, ceiling light and vinyl flooring.
STAIRS
A carpeted stair rise to bedroom one with a ceiling light.
BEDROOM ONE
3.158 x 2.561 (10'4" x 8'4")
A double bedroom with neutral decor, carpeted flooring and ample storage. Ceiling light, velux style window doors to the walk in wardrobe/dressing room and bathroom.
BATHROOM
1.853 x 2.394 (6'0" x 7'10")
Comprising of a bath, WC and a sink with storage. Ceiling light, radiator and velux style window. Semi tiled walls and vinyl flooring.
DRESSING ROOM/WALK IN WARDROBE
2.473 x 1.586 (8'1" x 5'2")
Comprising of neutral decor and carpeted flooring. Ceiling light and velux style window.
OUTSIDE
To the front of the property is a south facing garden with a pebbled area, lawn area and outside WC. Also having a double garage with power and lighting and off road parking for multiple cars.
To the side and rear of the property is a good sized, private and enclosed garden with a lawn area and shrubbery.
PROPERTY DETAILS
- FREEHOLD
- FULLY UPVC DOUBLE GLAZED
- GAS CENTRAL HEATING
- TRADITIONAL BOILER
- COUNCIL TAX BAND C - NORTH EAST DERBYSHIRE DISTRICT COUNCIL


 0114 247 8819
0114 247 8819



























