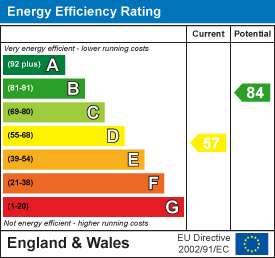Mansfield Road, Killamarsh, Sheffield, S21
Key Features
- POPULAR AREA
- UNIQUE OPPORTUNITY
- THREE BEDROOMS
- READY TO MOVE INTO
- AMAZING OPEN VIEWS TO THE REAR
- SURROUNDED BY COUNTRYSIDE
- TWO RECEPTION ROOMS
- ENCLOSED GARDEN
- CLOSE TO GREAT AMENITIES
- PERFECT FOR FIRST TIME BUYERS OR INVESTORS!
Property Description
SUMMARY
A unique opportunity to purchase this ready to move into three bedroom mid terraced property which is surrounded by countryside. Offering two reception rooms, enclosed garden and amazing open views to the rear. Situated in a popular residential area close to great local amenities and is close to main bus routes. Within close proximity to a good choice of local schools, this property is ideal for first time buyers or investors!
LOUNGE
3.56 x 3.65 (11'8" x 11'11")
Enter via uPVC door into the lounge with a feature painted wall, carpeted flooring and feature fireplace. TV point, ceiling light, radiator and window to the front. Door to the inner hallway.
INNER HALLWAY
Having wall light, stair rise to the first floor and door to the kitchen/diner.
KITCHEN/DINER
3.67 x 3.51 (12'0" x 11'6")
Comprising of ample wall and base units, contrasting worktops an tiled splash backs. Oven and hob. One and a half stainless steel sink with a drainer and mixer tap. Under counter space for a washing machine, fridge and freezer. Ceiling light, radiator and window to the front. Tiled flooring, door to the cellar head which mirrors the lounge and door to the rear porch leading to the rear garden.
STAIRS/LANDING
A carpeted stair rise to the first floor landing with ceiling light, stair rise to the attic bedroom and doors to the two bedrooms and bathroom.
BEDROOM TWO
3.827 (12'6")
Having a feature painted wall and carpeted flooring. Ceiling light, radiator and window to the front.
BEDROOM THREE
1.852 x 2.62 (6'0" x 8'7")
A single bedroom with painted walls and carpeted flooring. Ceiling light, radiator and window to the rear with outstanding views.
BATHROOM
1.88 x 3.49 (6'2" x 11'5")
A modern bathroom having a bath with a mixer tap, shower cubicle with an overhead shower, pedestal sink and close coupled WC. Ceiling light, chrome ladder style radiator and obscure glass window. Part tiled walls and vinyl flooring.
BEDROOM ONE/ATTIC BEDROOM
3.0 x 3.7 (9'10" x 12'1")
A large and bright double bedroom with white walls, original beams and carpeted flooring. Ceiling light, spotlighting and dormer window to the rear with unreal open views. Built in wardrobes in eaves and storage cupboard.
OUTSIDE
Having shared access to the rear garden with patio area, astroturf and pebbled area, fencing and wall boundary. Backing onto fields.
PROPERTY DETAILS
- FREEHOLD
- FULLY UPVC DOUBLE GLAZED
- GAS CENTRAL HEATING
- COMBI BOILER
- COUNCIL TAX BAND A


 0114 247 8819
0114 247 8819















