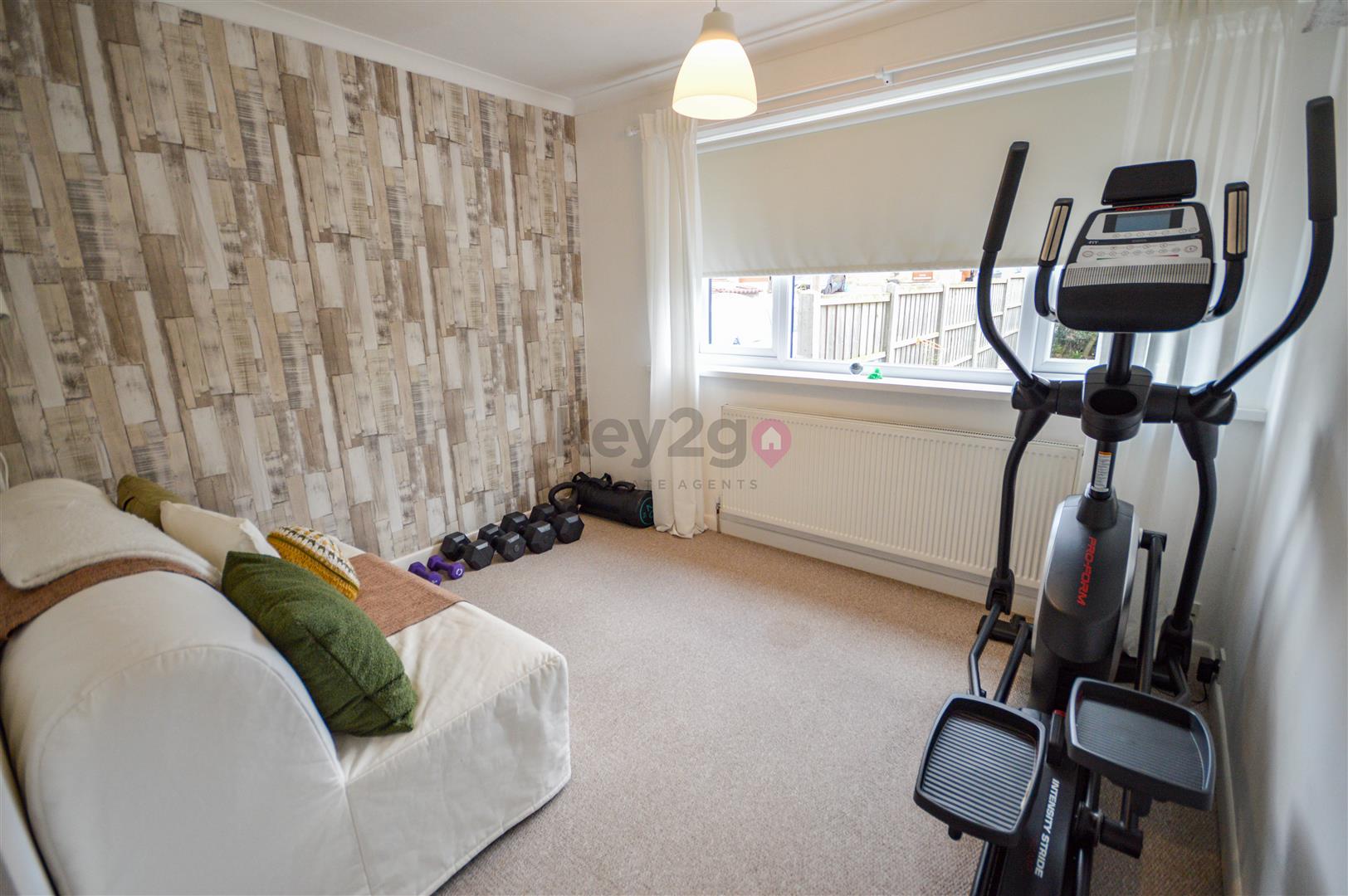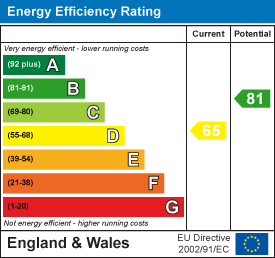Manor Road, Wales, Sheffield, S26
Key Features
- FOUR DOUBLE BEDROOMS
- DETACHED PROPERTY
- HIGHLY SOUGHT AFTER AREA
- BEAUTIFULLY PRESENTED THROUGHOUT
- TWO BATHROOMS
- AMPLE OFF ROAD PARKING
- PRIVATE ENCLOSED REAR GARDEN
- GREAT LOCAL AMENITIES
- CLOSE TO ROAD LINKS TO M1 MOTORWAY
- IDEAL FAMILY HOME!!
Property Description
SUMMARY
Don't miss your opportunity to purchase this beautifully presented four double bedroom property situated in a highly sought after location. Offering ample off road parking and gardens to the front and rear, The property also benefits from two bathrooms and a versatile outbuilding space. Positioned close to great local amenities and road links to M1 Motorway. Ideal family home!
KITCHEN
3.63 x 3.26 (11'10" x 10'8")
Enter through a side composite door into kitchen fitted with ample wall and base units, wood effect worktops and tiled splash backs. Stainless steel sink with drainer and mixer tap. Oven, hob and extractor fan. Under counter space for washing machine, space for full height fridge/freezer and integrated dishwasher. Ceiling light, radiator and side window. Wood flooring and doors to dinning room and inner hallway.
DINING ROOM
3.26 x 2.73 (10'8" x 8'11")
A formal dining area with contunied flooring and neutral decor. Ceiling light, radiator and two windows. Opening to lounge.
LOUNGE
5.57 x 3.62 (18'3" x 11'10")
A generous sized lounge with feature painted wall, carpet flooring and mulit fuel log burner. Two ceiling lights, radiator and patio doors to garden. Door to inner hallway.
INNER HALLWAY
With wall lights, radiator and stair rise to first floor landing. Doors to two bedrooms and shower room.
BEDROOM ONE
3.80 x 3.87 (12'5" x 12'8")
A large double bedroom with carpet flooring and neutral decor. Ceiling light, radiator and window to the front.
BEDROOM FOUR
3.14 x 3.10 (10'3" x 10'2")
A fourth double bedroom with feature wallpapered wall and carpet flooring. Ceiling light, radiator and window to the front.
SHOWER ROOM
2.00 x 1.93 (6'6" x 6'3")
Comprising of shower cubicle with over head shower, close coupled WC and built in vanity and wash basin. Ceiling light, chrome ladder style radiator and obscure glass window. Fully tiled walls and flooring.
STAIRS/LANDING
A carpet stair rise to first floor landing with ceiling light. Doors to two bedrooms, bathroom and store cupboard.
BEDROOM TWO
3.21 x 4.44 (10'6" x 14'6")
A generous sized double bedroom with carpet flooring and neutral decor. Ceiling light, radiator and window to the rear with field views. Door to storeage cupboard housing boiler and eaves storage.
BEDROOM THREE
3.29 x 3.88 (10'9" x 12'8")
A good sized third double bedroom with carpet flooring and fitted wardrobes. Ceiling light, radiator and window to the front. Eaves storage.
BATHROOM
2.60 x 1.56 (8'6" x 5'1")
Comprising of bath with mixer shower tap, pedestal sink and close coupled WC. Ceiling light, chrome ladder style radiator and obscure glass window. Part tiled walls and flooring.
OUTSIDE
To the front of the property is a driveway which leads down the side for up to five cars with studio at the end with power and lighting, secure gates and lawn with hedging surrounding.
To the rear of the property is a private garden with lawn, patio area, hedging and fencing.
PROPERTY DETAILS
- FREEHOLD
- FULLY UPVC DOUBLE GLAZED
- GAS CENTRAL HEATING
- COMBI BOILER
- COUNCIL TAX BAND D - ROTHERHAM COUNCIL


 0114 247 8819
0114 247 8819
























