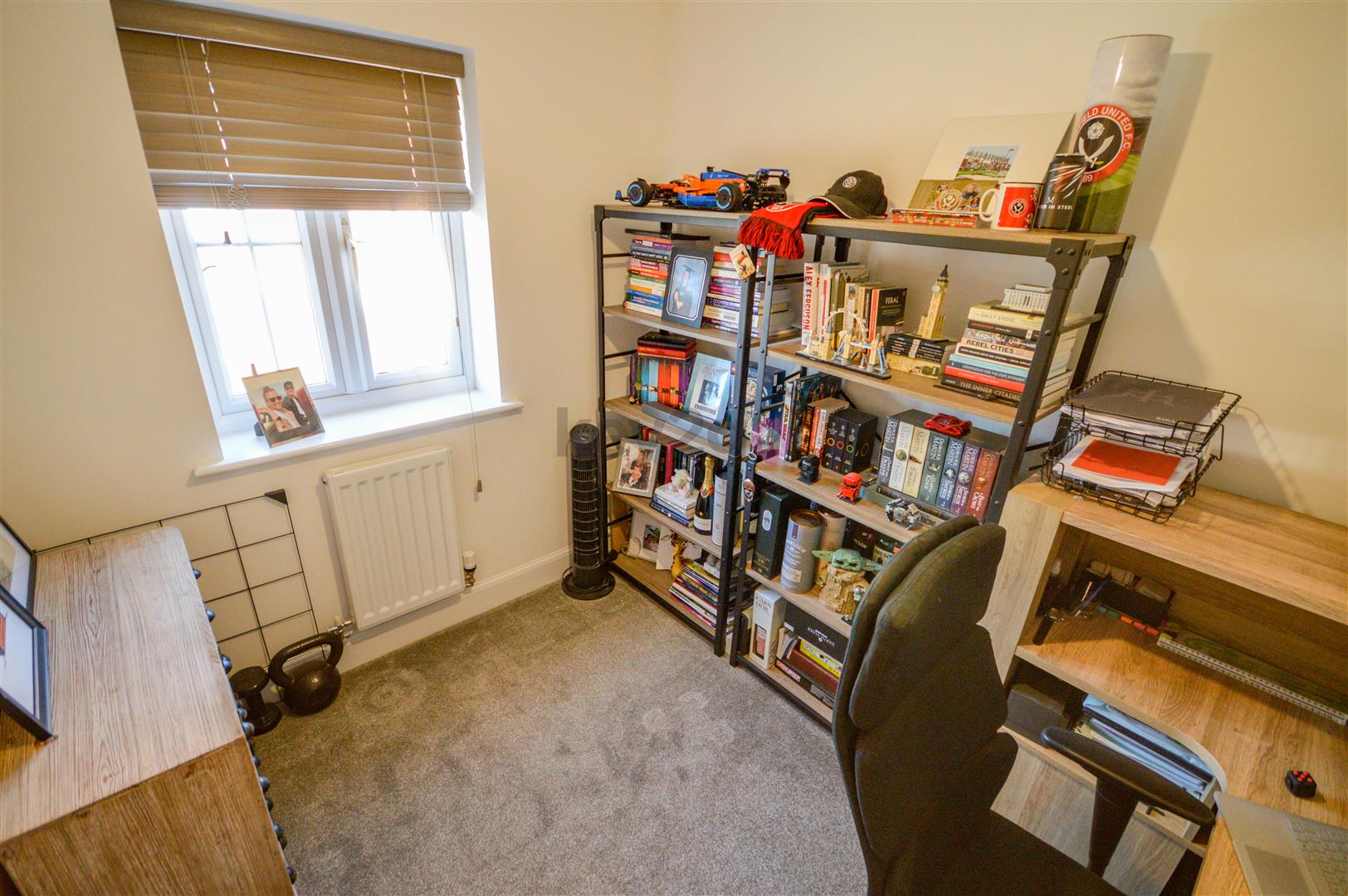Imperial Close, Mosborough, Sheffield, S20
Key Features
- READY TO MOVE INTO
- BUILT IN 2018
- DECEPTIVELY SPACIOUS
- THREE STOREY
- LANDSCAPED GARDEN
- OFF ROAD PARKING
- QUIET SPOT
- SOUGHT AFTER AREA
- CLOSE TO AMENITIES
- ROAD LINKS TO THE CITY CENTRE AND M1 MOTORWAY
Property Description
SUMMARY
** GUIDE PRICE £260,000 - £270,000 ** A fantastic opportunity to purchase this ready to move into three bedroom semi-detached property which was built in 2018 and is situated over three storeys. Being deceptively spacious throughout and offering a landscaped garden and off road parking. Situated in a quiet spot in a sought after area. Close to great local amenities and road links to Sheffield City Centre, the M1 Motorway and Chesterfield.
HALLWAY
Enter via a composite door into the hallway with a built in welcome mat, ceiling light and radiator. Stair rise to the first floor landing and door to the lounge.
LOUNGE
3.12 x 4.230 (10'2" x 13'10")
Having white walls and carpeted flooring. Ceiling light, radiator and window to the front. Door to the kitchen/diner.
KITCHEN/DINER
4.115 x 4.0 (13'6" x 13'1")
A bright and spacious kitchen/diner fitted with ample high gloss wall and base units, wood effect worktops and stainless steel splash back. One and a half stainless steel sink with a drainer and mixer tap. Oven, hob and extractor fan. Integrated fridge/freezer, dishwasher and washing machine. Spotlighting, ceiling light, radiator and window to the rear. Cupboard housing the boiler and patio doors to the garden.
DOWNSTAIRS WC
0.87 x 1.65 (2'10" x 5'4")
Comprising of a pedestal sink, close coupled WC and luxury vinyl tiled flooring. Spotlighting, radiator and obscure glass window.
STAIRS/LANDING
A carpeted stair rise to the first and second floor landing.
To the first floor landing is a window, ceiling light and radiator. Doors to the two bedrooms and bathroom. Doorway to the second floor landing with a window, ceiling light and radiator.
BEDROOM TWO
4.11 x 2.57 (13'5" x 8'5")
A generous sized double bedroom with white walls, carpeted flooring and a storage cupboard. Ceiling light, radiator and window to the rear.
BEDROOM THREE
2.15 x 2.73 (7'0" x 8'11")
A third single bedroom with white walls and carpeted flooring. Ceiling light, radiator and window to the front.
BATHROOM
2.140 x 1.93 (7'0" x 6'3")
A stylish bathroom having a bath with an overhead shower, floating wash basin and a close coupled WC. Spotlighting and chrome ladder style radiator. Part tiled walls and vinyl flooring.
MASTER BEDROOM
4.127 x 3.782 (13'6" x 12'4")
A carpeted stair rise leading to the large double bedroom with white walls and built in wardrobes. Ceiling light, radiator and two windows. Door to the ensuite.
ENSUITE
2.07 x 1.87 (6'9" x 6'1")
Comprising of a shower cubicle with an overhead shower, floating wash basin and a close coupled WC. Spotlighting, chrome ladder style radiator and a velux style window. Part tiled walls and vinyl flooring.
OUTSIDE
To the rear of the property is a driveway with off road parking for up to two cars and a gate to the garden which is low maintenance and landscaped. Having a patio area, lawn and decking. Wall and fencing to the boundaries.
PROPERTY DETAILS
- FREEHOLD, £89 COMMUNAL CHARGE PAID HALF-YEARLY
- FULLY UPVC DOUBLE GLAZED
- GAS CENTRAL HEATING
- COMBI BOILER
- COUNCIL TAX BAND C - SHEFFIELD CITY COUNCIL


 0114 247 8819
0114 247 8819


















