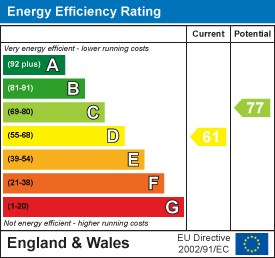Elmton Road, Creswell, Worksop, S80
Key Features
- STYLISH
- RENOVATED
- STUNNING KITCHEN AND BATHROOM
- THREE DOUBLE BEDROOMS
- LARGE PLOT
- AMPLE OFF ROAD PARKING AND GARAGE
- EXTENSIVE REAR GARDEN
- OPEN PLAN LOUNGE/DINER
- CONSERVATORY
- GOOD SIZED FAMILY HOME!
Property Description
SUMMARY
A fantastic opportunity to purchase this stylish and renovated three double bedroom detached property which is situated on a large plot. Offering a stunning kitchen and bathroom, open plan lounge/diner and a conservatory. Also having an extensive rear garden, ample off road parking and garage. A good sized family home!
PORCH
Enter via a uPVC door into the porch with a ceiling light, radiator and obscure glass window. Built in welcome mat and door to the lounge/diner.
LOUNGE/DINER
3.835 x 6.92 (12'6" x 22'8")
A good sized reception room with a feature painted wall, laminate flooring and a log burner. Two ceiling lights, two radiators and window to the front. Stair rise to the firdt floor, door to the kitchen and sliding doors to the conservatory.
CONSERVATORY
3.450 x 2.90 (11'3" x 9'6")
A good sized extra living space with laminate flooring, radiator and double doors to the garden.
KITCHEN
2.95 x 3.33 (9'8" x 10'11")
A stunning kitchen having ample high gloss wall and base units, quartz worktops and glass splash back. Oven, microwave, hob and extractor fan. Integrated fridge/freezer and dishwasher. Ceiling light, window to the rear and vinyl flooring. Under stairs storage cupboard and composite door to the rear.
STAIRS/LANDING
A carpeted stair rise to the first floor landing with two ceiling lights, window and radiator. Access to the loft and doors to the three bedrooms and bathroom.
BEDROOM ONE
3.86 x 2.56 (12'7" x 8'4")
A good sized double bedroom with neutral decor, laminate flooring and built in wardrobes. Ceiling light, radiator and window to the front.
BEDROOM TWO
3.6 x 3.32 (11'9" x 10'10")
A second double bedroom with a feature painted wall and carpeted flooring. Ceiling light, radiator and window to the rear.
BEDROOM THREE
2.69 x 2.58 (8'9" x 8'5")
A third small double bedroom with neutral decor and carpeted flooring. Ceiling light, radiator and window to the front.
BATHROOM
2.9 x 2.328 (9'6" x 7'7")
A stylish and spacious bathroom having a bath, shower cubicle with a spa shower, vanity wash basin and close coupled WC. Spotlighting, chrome ladder style radiator and obscure glass window. Fully tiled walls and vinyl flooring.
OUTSIDE
To the front of the property is a concrete and pebbled driveway with ample off road parking, side gate to the rear and access to the garage with power, lighting, water and housing the boiler.
WOW!! To the rear of the property is an extensive garden with a patio area, long lawn and decking area with a pergola. Brick and stone wall, log store and a breeze block outhouse with power and lighting.
PROPERTY DETAILS
- FREEHOLD
- FULLY UPVC DOUBLE GLAZED
- GAS CENTRAL HEATING
- COMBI BOILER
- COUNCIL TAX BAND C - BOLSOVER COUNCIL


 0114 247 8819
0114 247 8819























