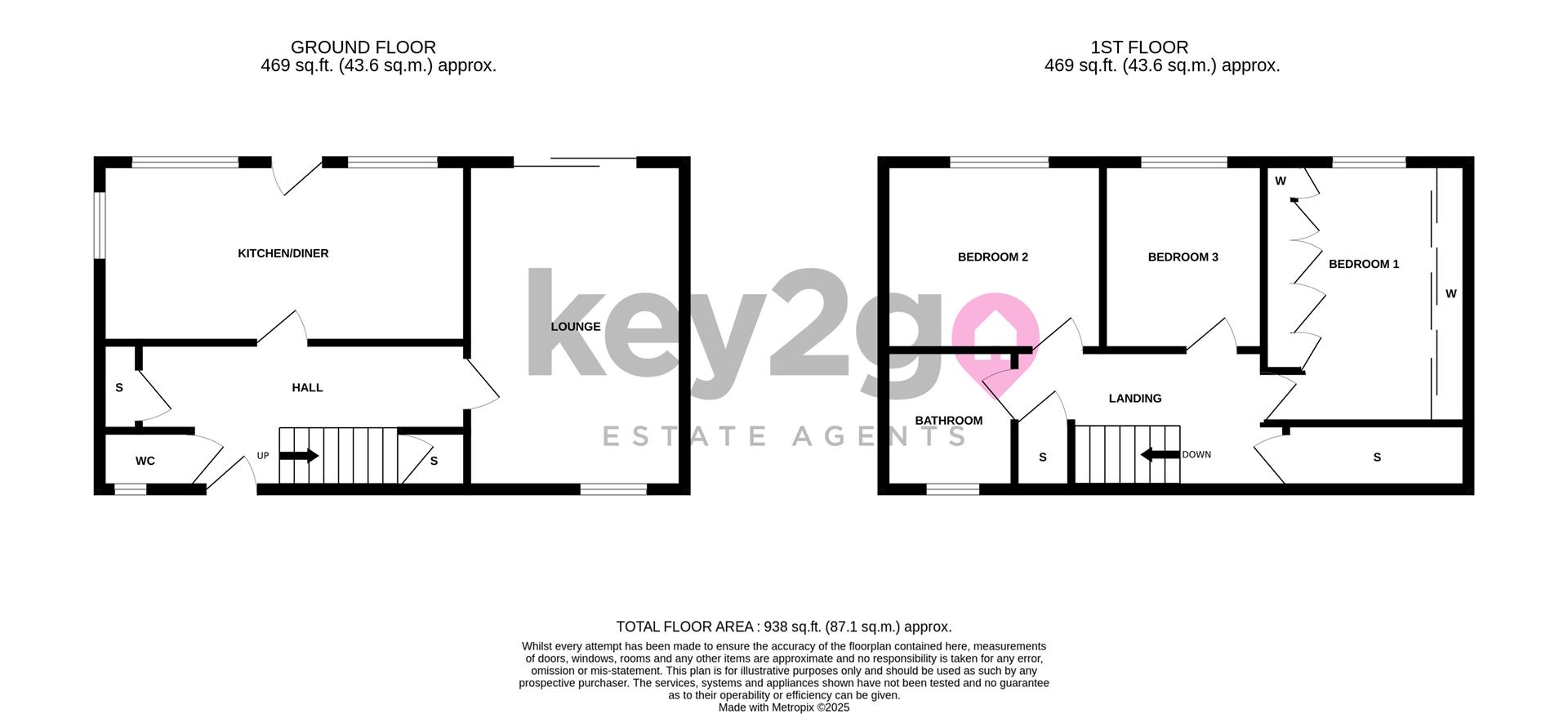Greenland Way, Sheffield, S9
Key Features
- THREE DOUBLE BEDROOMS
- TERRACED
- SPACIOUS THROUGHOUT
- MASSES OF POTENTIAL
- DOWNSTAIRS WC
- STORAGE
- PRIVATE AND ENCLOSED GARDEN
- CLOSE TO PUBLIC TRANSPORT LINKS, AMENITIES AND MEADOWHALL
- PERFECT FOR FIRST TIME BUYERS
Property Description
SUMMARY
Call our sales team to book a viewing on this spacious throughout three double bedroom terraced property which boasts masses of potential. Offering a downstairs WC, ample storage space and a private and enclosed rear garden. Close to Meadowhall and public transport links. Perfect for first time buyers, couples or families alike!
HALLWAY
Enter via a uPVC door into the hallway with carpeted flooring, a ceiling light and a radiator. Storage cupboard and doors to the downstairs WC, kitchen/diner and lounge.
KITCHEN/DINER
5.544 x 2.716 (18'2" x 8'10")
Fitted with ample wall and base units and contrasting worktops. One and a half sink with a drainer and mixer tap. Space for a oven, washing machine and fridge/freezer. Two ceiling lights, radiator and two windows. Vinyl flooring, space for a dining table and uPVC door to the rear.
LOUNGE
3.273 x 4.923 (10'8" x 16'1")
A spacious reception room with carpeted flooring. Two wall lights, ceiling light, radiator and two windows.
STAIRS/LANDING
A carpeted stair rise to the first floor landing with a ceiling light, access to the loft and two large storage cupboards. Doors to the three bedrooms and bathroom.
BEDROOM ONE
2.437 x 3.946 (7'11" x 12'11")
A double bedroom with carpeted flooring and fitted wardrobes. Ceiling light, radiator and window to the rear.
BEDROOM TWO
3.311 x 2.780 (10'10" x 9'1" )
A double bedroom with carpeted flooring. Ceiling light, radiator and window to the rear.
BEDROOM THREE
2.468 x 2.782 (8'1" x 9'1")
A third double bedroom with carpeted flooring. Ceiling light, radiator and window to the rear.
BATHROOM
1.988 x 1.879 (6'6" x 6'1")
Comprising of a bath and overhead shower, sink and close coupled WC. Ceiling light, radiator and obscure glass window. Tiled walls and vinyl flooring.
OUTSIDE
To the front of the property is a low maintenance garden with a gate, handrail and step.
To the rear of the property is a generous sized, private and enclosed garden with a lawn area and shrubbery.
PROPERTY DETAILS
- FREEHOLD
- FULLY UPVC DOUBLE GLAZED
- GAS CENTRAL HEATING
- COMBI BOILER
- COUNCIL TAX BAND A - SHEFFIELD CITY COUNCIL


 0114 247 8819
0114 247 8819




















