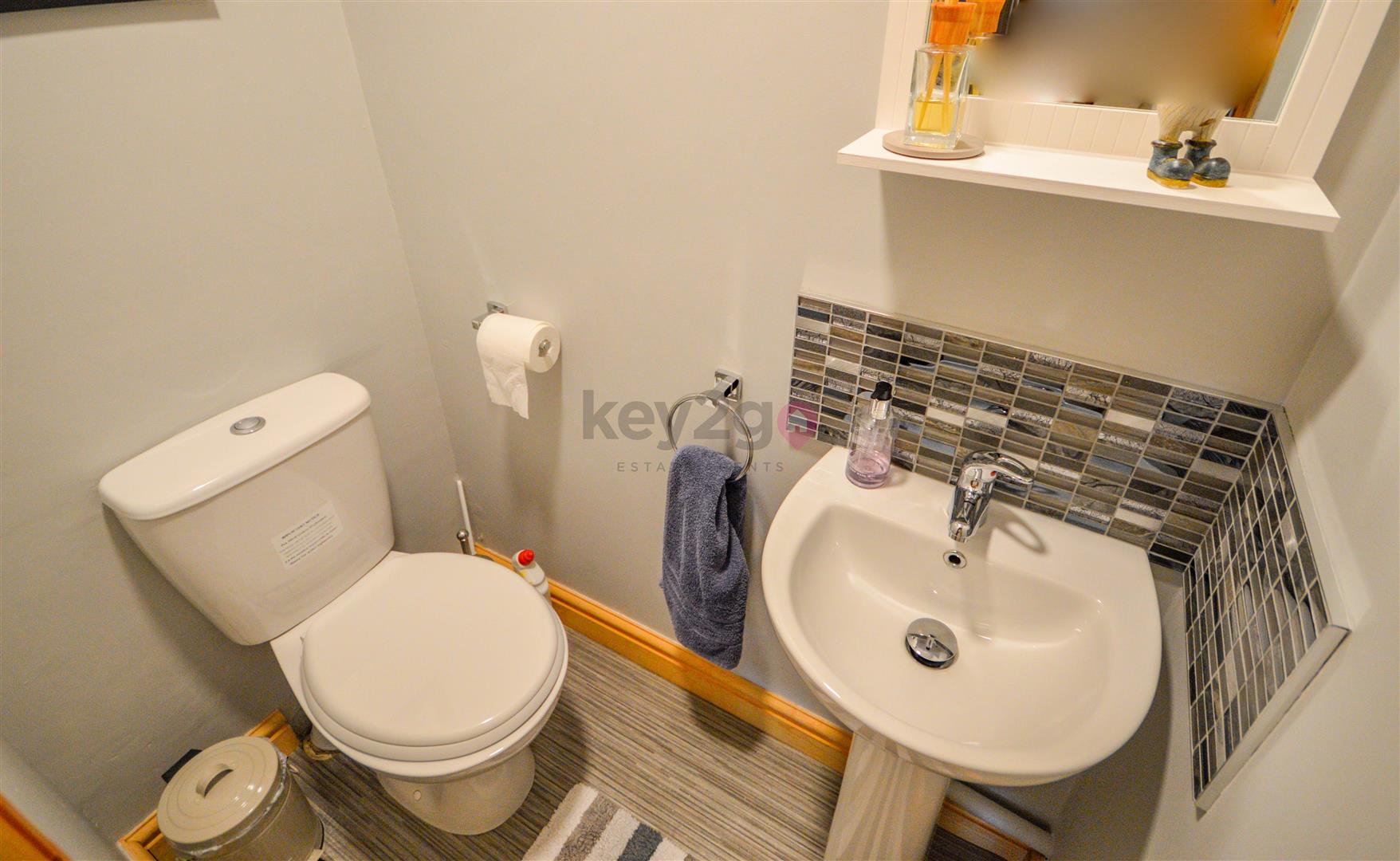Bowden Avenue, Barlborough, Chesterfield, S43
Key Features
- THREE BEDROOMS
- LARGER THAN AVERAGE DETACHED BUNGALOW
- RENOVATED TO A HIGH STANDARD
- STYLISH AND SPACIOUS THROUGHOUT
- MASTER BEDROOM WITH ENSUITE
- STYLISH KITCHEN AND BATHROOM
- AMPLE OFF ROAD PARKING
- LANDSCAPED REAR GARDEN
- POPULAR ESTATE
- NOT TO BE MISSED!!
Property Description
SUMMARY
Don't miss your opportunity to purchase this stunning and spacious throughout three bedroom larger than average extended detached bungalow which has been renovated to a high standard by the current owners. Benefitting from master bedroom with ensuite and stylish kitchen and bathroom. Also having landscaped garden, ample off road parking and garage. Situated on a popular estate close to great local amenities and road links to Sheffield City Centre. Idea family home!
HALLWAY
Enter through side composite door ito welcoming hallway with Engineered Wood flooring, ceiling light and radiator. Doors to kitchen. lounge, WC and double store cupboard.
BREAKFAST KITCHEN
2.66 x 4.65 (8'8" x 15'3")
A stylish kitchen fitted with ample shaker style wall and base units, solid wood worktops and tiled splash backs. One and a half stainless steel sink with drainer and mixer tap. Oven, hob and extractor fan. Breakfast bar, under counter space for washing machine and tumble dryer. Space for full height fridge/freezer and built in dishwasher. Ceiling strip lighting, ceiling light an two windows. Laminate flooring and cupboard housing boiler.
WC
0.86 x 1.43 (2'9" x 4'8")
Comprising of pedestal sink, close coupled WC, ceiling light and vinyl flooring.
LOUNGE/DINER
7.10 x 3.66 (23'3" x 12'0")
A large reception room with white walls and carpet flooring. Two ceiling lights, two radiators and patio door to rear. Door to inner hallway.
INNER HALLWAY
With two ceiling lights and double store cupboard. Doors to three bedrooms and bathroom.
MASTER BEDROOM
3.22 x 3.12 (10'6" x 10'2")
A generous sized double bedroom with neutral decor, carpet flooring and built in wardrobes. Ceiling light, radiator and large window to the front. Door to ensuite.
ENSUITE
1.00 x 1.90 (3'3" x 6'2")
Comprising of shower cubcle with over head shower, pedestal sink and back to the wall WC. Spot lighting, chrome ladder style radiator, acrylic sheeting to walls and vinyl flooring.
BEDROOM TWO
3.23 x 2.36 (10'7" x 7'8")
A second double bedroom with neutral decor and carpet flooring. Ceiling light, radiator and window to the front. Fitted wardrobe and dressing table.
BEDROOM THREE
2.37 x 3.15 (7'9" x 10'4")
A third double bedroom with painted walls and carpet flooring. Ceiling light, radiator and side window. Fitted wardrobe and dressing table.
BATHROOM
1.59 x 2.63 (5'2" x 8'7")
Comprising of bath with over head shower, pedestal sink and close coupled WC. Spot lighting, chrome ladder style radiator and obscure glass window. Acrylic sheeting to walls and vinyl flooring.
OUTSIDE
To the front of the property is a driveway for two cars, garage with power and lighting and lawn. Outside power point, tap and secure gates to rear.
To the rear of the property is a landscaped garden with stone patio, lawn, plants and pebbled flower beds. Fencing and summer house.
PROPERTY DETAILS
- FREEHOLD
- FULLY UPVC TRIPLE GLAZED
- GAS CENTRAL HEATING
- COMBI BOILER
- COUNCIL TAX BAND C - BOLSOVER COUNCIL


 0114 247 8819
0114 247 8819


















