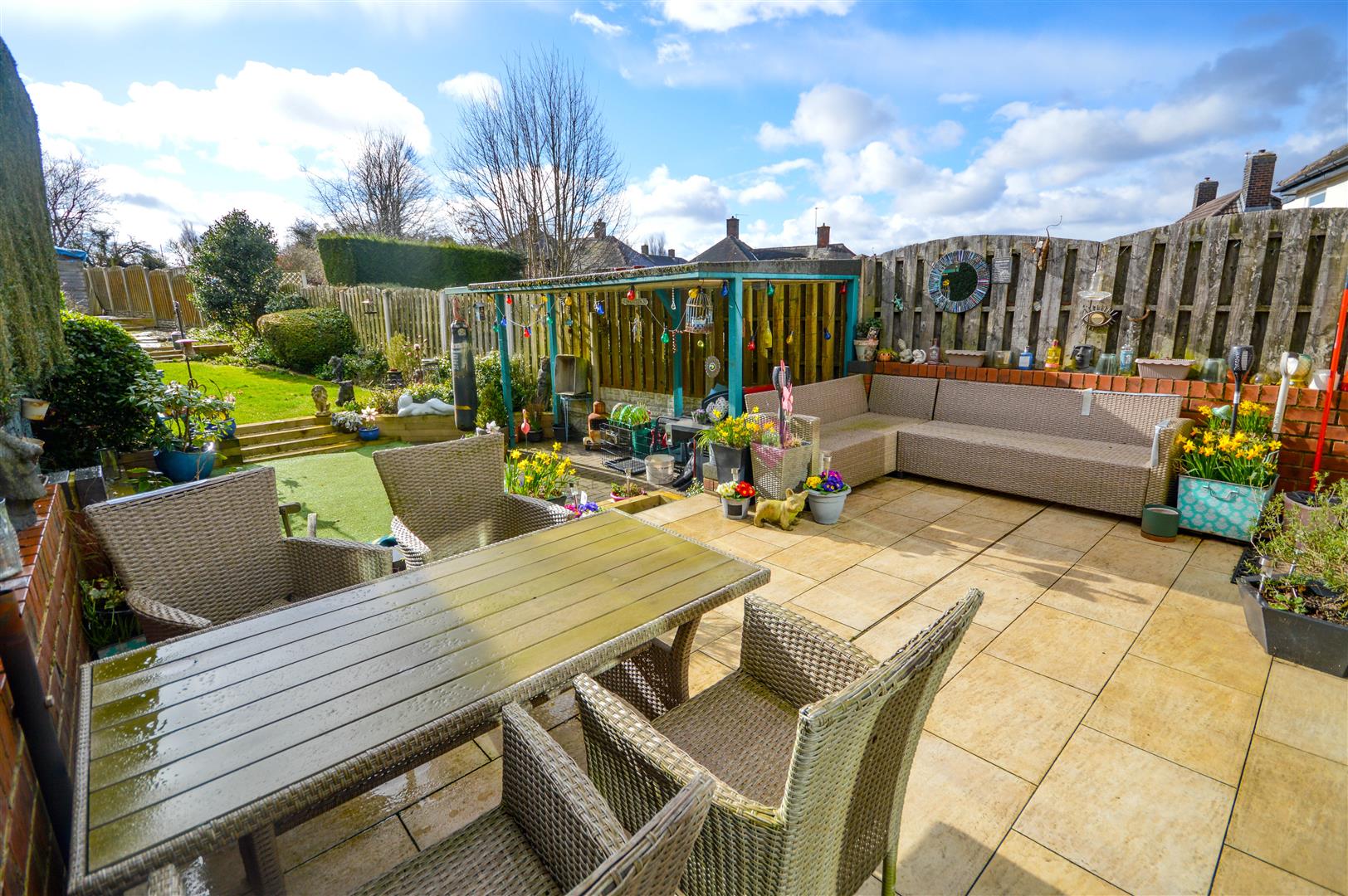Hayfield Crescent, Sheffield, S12
Key Features
- FOUR BEDROOM
- SEMI- DETACHED
- STYLISH AND READY TO MOVE INTO
- MASTER BEDROOM WITH ENSUITE AND DRESSING ROOM
- OPEN PLAN KITCHEN/DINER
- EFFECTIVELY EXTENDED
- OFF ROAD PARKING
- ENCLOSED REAR GARDEN
- GREAT LOCAL AMENITIES
- PERFECT FAMILY HOME!
Property Description
SUMMARY
Don't miss your opportunity to purchase this effectively extended, stylish and ready to move into four bedroom family home which is situated over three floors. Benefitting from open plan kitchen/diner and master bedroom with ensuite and dressing. Also offering off road parking, generous sized enclosed rear garden and amazing views to the front. The property is positioned close to great local amenities and road links to Sheffield.
HALLWAY
Enter through composite door into welcoming hallway with under floor heating and tiled flooring. Four ceiling lights and stair rise to first floor landing. Doors to study room, downstairs WC, utility room, lounge and kitchen/diner.
STUDY
2.35 x 1.02 (7'8" x 3'4")
Useful extra space with contunied flooring, spot lighting and window to the front.
DOWNSTAIRS WC
1.10 x 1.59 (3'7" x 5'2")
Comprising of back to the wall WC and vanity unit with wash basin. Automated light and tap, part tiled walls and flooring.
UTILITY ROOM
1.42 x 4.65 (4'7" x 15'3")
Fitted with wall and base units, contrasting worktops and acrylic splash backs. Stainless steel sink, ladder style radiator and spot lighting. Under counter space for washing machine and tumble dryer. Boiler, contunied flooring and composite door to outside.
LOUNGE
5.25 x 3.42 (17'2" x 11'2")
A spacious lounge with feature wallpapered wall, engineered wood flooring and feature fireplace with solid fuel log burner. Ceiling light, radiator and two windows to the front.
KITCHEN/DINER
4.42 x 5.34 (14'6" x 17'6")
Great family space fitted with ample high gloss wall and base units, contrasting worktops and tiled splash backs. Stainless steel sink with drainer and mixer tap. Space for range cooker, fitted extractor fan and integarted dishwasher. Space for America style fridge/freezer. Spot lighting, two ceiling lights and mood lighting. Continued flooring and under floor heating. Bi-folding doors to rear garden.
STAIRS/LANDING
A carpet stair rise to first floor landing with ceiling light and doors to master bedroom, two bedrooms and family bathroom.
A second split stair rise to second floor landing with doors to bedroom four and power room/wash room
MASTER BEDROOM
3.10 x 7.22 (10'2" x 23'8")
A generous sized master bedroom being the full width of the property with feature wallpapered wall and carpet flooring. Two ceiling lights, spot lighting and bedside lighting. Three windows, ample built in wardrobes and amazing views. Door to ensuite.
ENSUITE
2.39 x 1.18 (7'10" x 3'10")
A stunning ensuite comprising of walk in shower cubicle with overhead shower, wash basin and back to the wall WC. Spot lighting, comfort lighting and ladder style radiator. Fully tiled walls, tiled flooring and under floor heating
BEDROOM TWO
3.35 x 2.32 (10'11" x 7'7")
Currently used as a craft room with laminate flooring and fitted wardrobes. Ceiling light and window to the rear,
BEDROOM THREE
4.17 x 2.20 (13'8" x 7'2")
A small double bedroom with laminate flooring, ceiling light, radiator and window to the rear.
BATHROOM
1.87 x 2.42 (6'1" x 7'11")
A stylish bathroom comprising of sunk in bath with over head shower, vanity unit with wash basin and close coupled WC. Ladder style radiator, sky light and spot lighting. Fully tiled walls and flooring.
BEDROOM FOUR
5.17 x 2.83 (16'11" x 9'3")
A good sized double bedroom with split stair case, painted walls and carpet flooring. Spot lighting, radiator and velux style windows. Eaves storage.
DRESSING/WASH ROOM
2.33 x 2.60 (7'7" x 8'6")
With vanity wash basin and back to the wall WC. Hanging space, spot lighting and vinyl flooring.
OUTSIDE
To the front of the property is a double driveway, weatherproof electrical sockets and outside tap.
To the rear of the property is a enclosed and private garden with patio which runs flush from the bi-folding doors, lawn area, shed, outside tap and pergola with power and lighting.
PROPERTY DETAILS
- LEASEHOLD, 935 YEARS REMAINING, GROUND RENT £10.00PA , HENRY BOOT FIRST NATIONAL HOUSING TRUST
- FULLY UPVC DOUBLE GLAZED
- UNDER FLOOR HEATING TO MAJORITY OF GROUND FLOORING AND ENSUITE
- GAS CENTRAL HEATING SYSTEM
- OPTIONAL MULTI FUEL STOVE
- HEAT RECOVERY VENTILATION SYSTEM
- CCTV
- COUNCIL TAX BAND B - SHEFFIELD CITY COUNCIL


 0114 247 8819
0114 247 8819
























