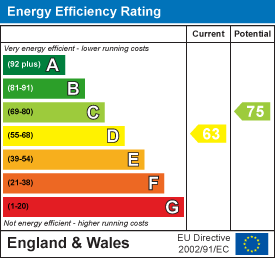Handley Road, New Whittington, Chesterfield, S43
Key Features
- BEAUTIFULLY PRESENTED
- DECEPTIVELY SPACIOUS
- HUGE DOUBLE GARAGE
- GENEROUS SIZED GARDEN
- TWO DOUBLE BEDROOMS
- OCCASIONAL ATTIC ROOM
- DOWNSTAIRS WC
- OFF ROAD PARKING
- CLOSE TO GREAT AMENITIES
Property Description
SUMMARY
A fantastic opportunity to purchase this beautifully presented throughout and deceptively spacious two double bedroom semi-detached property. Offering an occasional attic room and downstairs WC. Also having a large double garage, generous sized garden and off road parking. Close to great amenities and road links to Chesterfield, Sheffield and M1 Motorway.
HALLWAY
Enter via uPVC door into the hallway with laminate flooring, ceiling light and radiator. Stair rise to the first floor and door to the lounge.
LOUNGE
3.967 x 4.076 (13'0" x 13'4")
A bright and spacious reception room with neutral decor, laminate flooring and a log burner with a tiled surround. Ceiling light, two wall lights, radiator and window.
KITCHEN
3.459 x 3.108 (11'4" x 10'2")
A modern and stylish kitchen having contrasting worktops and tiled splash back. Integrated oven, gas hob and extractor fan. Space for a fridge/freezer and dishwasher. Ceiling light and tiled flooring. Door to the utility room and double doors to the conservatory.
UTILITY ROOM
1.358 x 2.159 (4'5" x 7'0")
Comprising of neutral decor, vinyl flooring and space for a washing machine. Door to the WC.
DOWNSTAIRS WC
1.334 x 0.789 (4'4" x 2'7")
Having a close coupled WC and sink with a waterfall tap. Ceiling light and obscure glass window. Semi tiled walls and vinyl flooring.
CONSERVATORY
4.701 x 1.920 (15'5" x 6'3")
A great extra living space with wall lighting, radiator and neutral vinyl flooring. Door to the rear garden.
STAIRS/LANDING
A carpeted stair rise to the spacious landing with neutral decor, two ceiling lights and radiator. Doors to the two bedrooms and bathroom. Stair rise to the occasional attic space.
BEDROOM ONE
4.947 x 3.128 (16'2" x 10'3")
A large and spacious bedroom with neutral decor and carpeted flooring. Two ceiling lights, radiator and two windows.
BEDROOM TWO
2.406 x 3.854 (7'10" x 12'7")
A second double bedroom with neutral decor and carpeted flooring. Ceiling light, radiator and window to the front.
BATHROOM
2.466 x 1.863 (8'1" x 6'1")
A modern and stylish bathroom having a bath with an overhead and handheld shower, close coupled WC and sink with a storage unit. Spotlighting, radiator and velux style window. Neutral decor.
OCCASIONAL ATTIC ROOM
3.200 x 3.071 (10'5" x 10'0")
Having neutral decor, carpeted flooring and ample storage space. Spotlighting and velux style window.
OUTSIDE
To the front of the property is a driveway, hedging and fencing.
To the rear of the property is a large and enclosed garden with a lawn area, decked area and shrubbery. Access to the large double detached garage with vehicular access which has potential for a variety of uses.
PROPERTY DETAILS
- FREEHOLD
- FULLY UPVC DOUBLE GLAZED
- GAS CENTRAL HEATING
- COMBI BOILER
- COUNCIL TAX BAND B - CHESTERFIELD COUNCIL


 0114 247 8819
0114 247 8819

































