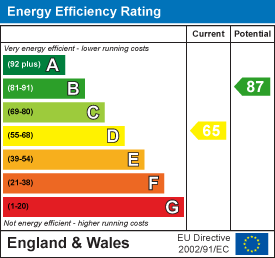Balfour Road, Sheffield, S9
Key Features
- CHAIN FREE!!
- THREE BEDROOMS
- SEMI-DETACHED PROPERTY
- LARGE REAR GARDEN
- MASSES OF POTENTIAL
- QUIET ROAD
- GOOD ROAD LINKS TO SHEFFIELD, M1 MOTORWAY AND MEADOWHALL
- CLOSE TO GREAT LOCAL AMENITIES
- IDEAL FOR FIRST TIME BUYERS!!
Property Description
SUMMARY
CHAIN FREE!! A fantastic opportunity to purchase this three bedroom semi-detached which boasts masses of potenital. Situated on a quiet road and offering a generous sized rear garden. Close to great local amenities and road links to Sheffield, M1 Motorway and Meadowhall. Perfect for first time buyers!
HALLWAY
Enter through UPVC door to hallway with ceiling light, radiator and stair rise to first floor landing. Door to lounge.
LOUNGE
3.67 x 3.40 (12'0" x 11'1")
A good sized lounge with carpet flooring, part wallpapered walls and fireplace. Ceiling light, radiator and walk in bay window to the front. Door to kitchen/diner.
KITCHEN
4.66 x 2.82 (15'3" x 9'3")
Fitted with wall and base units, stainless steel sink and space for appliances. Ceiling strip light, radiator and boiler. Two windows, part tiled flooring, part carpet flooring. UPVC door to rear garden and under stairs store cupboard.
STAIRS/LANDING
A carpet stair rise to first floor landing with ceiling light, obscure glass window and access to loft. Doors to three bedrooms and shower room.
BEDROOM ONE
4.10 x 2.37 (13'5" x 7'9")
A good sized double bedroom with carpet flooring, wallpapered walls and fitted wardrobe. Ceiling light, radiator and walk in bay window to the front.
BEDROOM TWO
2.85 x 2.68 (9'4" x 8'9")
A single bedroom with carpet flooring, wallpapered walls and fitted wardrobe. Ceiling light, radiator and window to the rear.
BEDROOM THREE
1.57 x 2.44 (5'1" x 8'0")
A third bedroom with wallpapered walls and carpet flooring. Ceiling light, radiator and window to the front.
SHOWER ROOM
2.04 x 2.10 (6'8" x 6'10")
Comprising of wall mounted electric shower, pedestal sink and low flush WC. Ceiling light, radiator and obscure glass window. Vinyl flooring and part tiled walls.
OUTSIDE
To the side of the property is a shared driveway.
To the rear of the property is a large garden with lawn and brick built outhouse.
PROPERTY DETAILS
- LEASEHOLD
- FULLY UPVC DOUBLE GLAZED
- GAS CENTRAL HEATING
- COMBI BOILER
- COUNCIL TAX BAND A


 0114 247 8819
0114 247 8819















