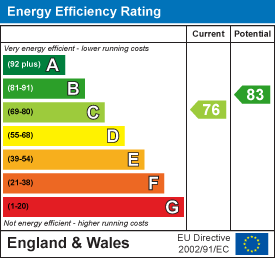Ulley View, Aughton, Sheffield, S26
Key Features
- CHAIN FREE!!
- FOUR BEDROOMS
- DETACHED
- LARGE CORNER PLOT
- DOWNSTAIRS WC
- OFF ROAD PARKING AND GARAGE
- ENCLOSED GARDEN
- FORMAL DINING ROOM
- CLOSE TO AMENITIES
- PERFECT FAMILY HOME!!
Property Description
SUMMARY
CHAIN FREE!! A fantastic opportunity to purchase this four bedroom detached property which is situated on a large corner plot with off-road parking, garage and enclosed garden. Close to great amenities and with excellent links to the M1 Motorway and Parkway. Perfect family home!
HALLWAY
Enter via uPVC door into the hallway with ceiling light and radiator. Stairs to the first floor and doors to both the downstairs WC and the reception room.
DOWNSTAIRS WC
0.8 x 2.8 (2'7" x 9'2")
Comprising low flush WC, pedestal sink and vinyl flooring. Ceiling light, radiator and obscure glass window.
LOUNGE
4.26 4.86 (13'11" 15'11")
Comprising chimney breast with feature fireplace. Ceiling light, radiator and front facing window. Door to the dining room.
DINING ROOM
3.15 x 3.1 (10'4" x 10'2")
Comprising ceiling light, radiator and sliding patio doors into the rear garden. Door to the kitchen.
KITCHEN
3.76 x 2.89 (12'4" x 9'5")
Comprising ample wall and base units, contrasting worktops and tiled splash backs. One and a half stainless steel sink with a drainer and mixer tap. Oven, microwave, hob and extractor fan. Integrated fridge. Ceiling light, radiator and vinyl flooring. Storage cupboard and door to the utility room.
UTILITY ROOM
1.7 x 1.175 (5'6" x 3'10")
Comprising window, vinyl flooring and under-counter space for a washing machine/dishwasher.
Door to the garage with power, lighting, boiler and loft storage space.
STAIRS/LANDING
Carpeted stairs to the first floor landing with ceiling light, access to the loft and storage cupboard. Doors to the four bedrooms and family bathroom.
BEDROOM ONE
2.41 x 3.68 (7'10" x 12'0")
A large double bedroom with ceiling light, radiator and window looking to the front.
BEDROOM TWO
2.71 x 3.42 (8'10" x 11'2")
A good sized double bedroom with built-in wardrobes. Ceiling light, radiator and window overlooking the rear garden.
BEDROOM THREE
2.23 x 3.5 (7'3" x 11'5")
Double bedroom with ceiling light, radiator and window to the rear.
BEDROOM FOUR
1.8 x 2.83 (5'10" x 9'3")
A single bedroom or office space with ceiling light, radiator and window to the front.
BATHROOM
1.89 x 2.0 (6'2" x 6'6")
Comprising bath with overhead electric shower, basin and toilet, obscure windows, part-tiled walls and vinyl flooring.
OUTSIDE
The property is situated on a large corner plot. At the front is a double driveway with access to the garage, lawn and gate to the rear.
To the rear of the property is an enclosed garden with patio and lawns.
PROPERTY DETAILS
- FREEHOLD
- GAS CENTRAL HEATING
- COUNCIL TAX BAND C


 0114 247 8819
0114 247 8819























